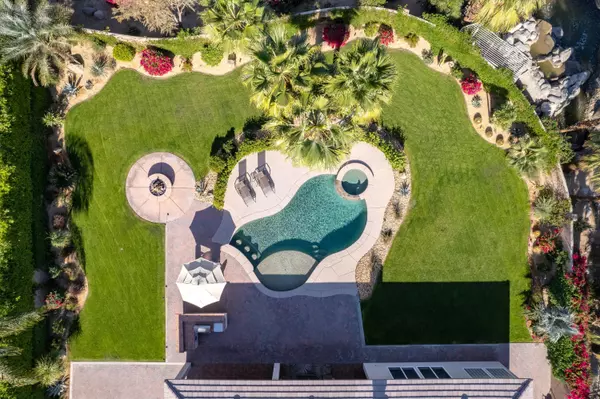$1,195,000
$1,195,000
For more information regarding the value of a property, please contact us for a free consultation.
4 Beds
4 Baths
3,150 SqFt
SOLD DATE : 02/01/2022
Key Details
Sold Price $1,195,000
Property Type Single Family Home
Sub Type Single Family Residence
Listing Status Sold
Purchase Type For Sale
Square Footage 3,150 sqft
Price per Sqft $379
Subdivision Desert River Estates
MLS Listing ID 219071477
Sold Date 02/01/22
Style Traditional
Bedrooms 4
Full Baths 3
Half Baths 1
HOA Fees $225/mo
HOA Y/N Yes
Year Built 2005
Lot Size 0.490 Acres
Property Description
Meticulously maintained 4 bed 4 bath 3100+ sq ft home w/ separate office that sits on an amazing 1/2 acre lot inside the gated community of Desert River Estates. Extended paver driveway & walkway leads you to a southern exposure courtyard w/ updated tile floor & mountain views! Open formal entry welcomes you with a custom built walnut/hickory bar that is a must see feature and open concept floor plan w/ high ceilings & views across the living room into the back yard. Updated kitchen cabinets w/ granite tops, center island w/ barstool seating, SS appliances, double oven, gas cooktop and oversized windows for views of the beautiful back yard. Built in BBQ along w/ spacious pool/ spa that has separate seating area, patio seating area has built in heaters to enjoy the exceptionally maintained back yard w/ custom lighting & gorgeous views of the northern chocolate mountains. The main bedroom is very spacious w/ oversized windows looking out into the back yard along w/ patio door access, on suite bath features large full tile shower, 6' built in jetted tub, two separate vanities and two separate walk in closets w/ built in organizers. Bedroom 2 and 3 have Jack and Jill style attached bathroom then to bedroom 4 that has on suite bath. All bedrooms have laminate wood flooring! Oversized 3 car garage w/ built in storage racks. TURNKEY FURNISHED and spotlessly clean home that shows pride in ownership inside and out.
Location
State CA
County Riverside
Area 314 - Indio South Of Hwy 111
Interior
Heating Central, Forced Air, Zoned, Natural Gas
Cooling Air Conditioning, Ceiling Fan(s), Central Air, Zoned
Fireplaces Number 1
Fireplaces Type Gas Log, Gas Starter, Living Room
Furnishings Turnkey
Fireplace true
Exterior
Parking Features true
Garage Spaces 3.0
Fence Block
Pool Gunite, Heated, In Ground, Private, Salt Water, Pebble
Utilities Available Cable Available
View Y/N true
View Mountain(s)
Private Pool Yes
Building
Lot Description Back Yard, Landscaped, Corner Lot
Story 1
Entry Level Ground,One
Sewer In Street Paid
Architectural Style Traditional
Level or Stories Ground, One
Others
Senior Community No
Acceptable Financing Cash, Conventional, FHA, VA Loan
Listing Terms Cash, Conventional, FHA, VA Loan
Special Listing Condition Standard
Read Less Info
Want to know what your home might be worth? Contact us for a FREE valuation!

Our team is ready to help you sell your home for the highest possible price ASAP







