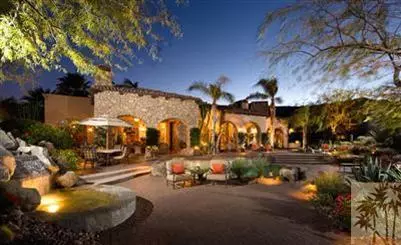$4,975,000
$5,495,000
9.5%For more information regarding the value of a property, please contact us for a free consultation.
4 Beds
5 Baths
6,866 SqFt
SOLD DATE : 06/19/2017
Key Details
Sold Price $4,975,000
Property Type Single Family Home
Sub Type Single Family Residence
Listing Status Sold
Purchase Type For Sale
Square Footage 6,866 sqft
Price per Sqft $724
Subdivision Bighorn Golf Club
MLS Listing ID 217001888
Sold Date 06/19/17
Style Mediterranean,Tuscan
Bedrooms 4
Full Baths 4
Half Baths 1
HOA Fees $830/mo
HOA Y/N Yes
Year Built 2000
Lot Size 0.680 Acres
Acres 0.68
Property Description
The romance of a Santa Barbara estate with the contemporary feel of high ceilings, disappearing walls of glass and outdoor living at its finest. This home is located on a cul-de-sac, elevated high above grounds of BIGHORN. Views of the Canyons 2nd and 3rd fairways and the city lights of the valley can be seen from the master suite, the living room, the family room, the kitchen, the outdoor living room...plus the entire pool, patio, fire lounge and gardens. Outdoor entertainment area is completely private. This home has four bedroom suites, of which one was remodeled to currently provide a fabulous theatre with full bath. (This room can easily become a full bedroom suite again by changing furnishings.)One of very few homes available in BIGHORN with a full 5-car garage. Second outdoor living area in grotto-style entry courtyard, complete with scenic fresco and fireplace. Detached guesthouse with mini kitchen and laundry facilities. Professionally furnished. Seller may consider trade.
Location
State CA
County Riverside
Area 323 - Palm Desert South
Interior
Heating Central, Forced Air, Zoned, Natural Gas
Cooling Air Conditioning, Ceiling Fan(s), Central Air, Zoned
Fireplaces Number 5
Fireplaces Type Fire Pit, Gas Log, Marble, Raised Hearth, Living Room, Other
Furnishings Furnished
Fireplace true
Exterior
Parking Features false
Garage Spaces 5.0
Pool Heated, Private, Waterfall, Pebble, In Ground
Utilities Available Cable Available
View Y/N true
View City, City Lights, Golf Course, Mountain(s), Panoramic, Valley
Private Pool Yes
Building
Lot Description Back Yard, Front Yard, Landscaped, Cul-De-Sac
Entry Level One
Sewer In, Connected and Paid
Architectural Style Mediterranean, Tuscan
Level or Stories One
Others
HOA Fee Include Cable TV,Security,Trash
Senior Community No
Acceptable Financing Cash, Cash to New Loan
Listing Terms Cash, Cash to New Loan
Special Listing Condition Standard
Read Less Info
Want to know what your home might be worth? Contact us for a FREE valuation!

Our team is ready to help you sell your home for the highest possible price ASAP


