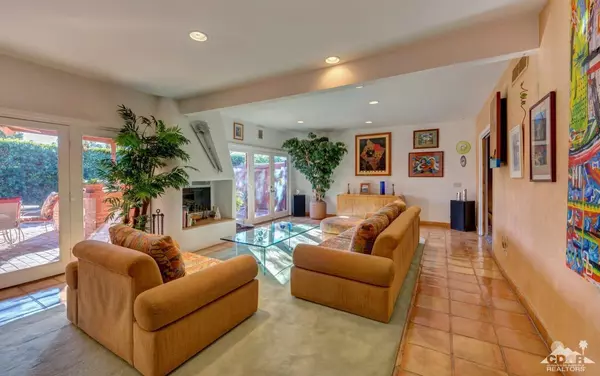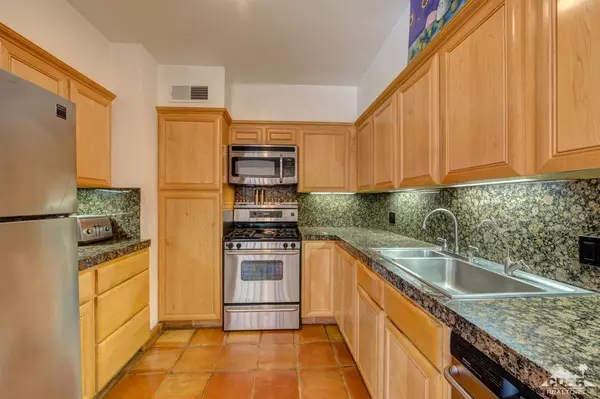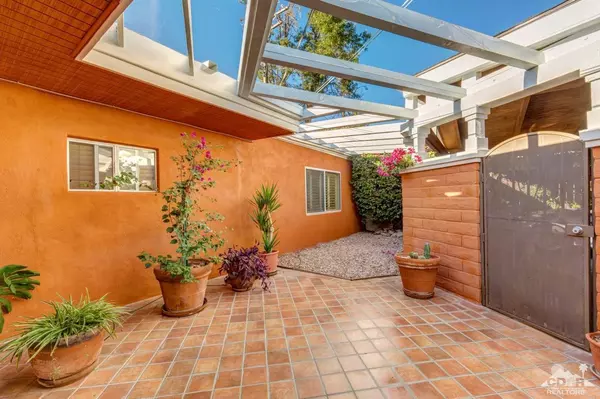$500,000
$575,000
13.0%For more information regarding the value of a property, please contact us for a free consultation.
5 Beds
3 Baths
3,138 SqFt
SOLD DATE : 11/16/2018
Key Details
Sold Price $500,000
Property Type Multi-Family
Listing Status Sold
Purchase Type For Sale
Square Footage 3,138 sqft
Price per Sqft $159
Subdivision Demuth Park
MLS Listing ID 217034664
Sold Date 11/16/18
Bedrooms 5
Full Baths 1
Three Quarter Bath 2
HOA Y/N No
Year Built 1951
Lot Size 10,018 Sqft
Acres 0.23
Property Description
REDUCED AGAIN! Duplex Property--Main Home has 3BR/2BA plus a rec. rm or media room with 2152 SF. All nicely updated throughout: maple cabinets, granite counters, saltillo tile, custom built-ins, newer lighting and fans. Custom built Santa Fe Style fireplace, french doors out to patio & pool. Secondary Unit is 2BR/1BA, 912 SF with private yard. Lovely pool with new pebble tec finish and tile, & newer pool equipment, currently pool only used by main house. Secondary unit has not been updated recently. This would make a great owner occupied vacation rental property or full time rental. Live in one side, rent out the other. Secondary unit currently rented to stable long time renter for $910/mo but market rent would be approx. $1100+. Remote control double gated compound with privacy wall, has room for RV, toys or work vehicles. Laundry is shared. Gas & Elec are separated, 1 water meter for both units. Desert landscaping in all yards. Built in BBQ & bar. Owner may carry second! FEE LAND.
Location
State CA
County Riverside
Area 334 - Palm Springs South End
Interior
Heating Central, Natural Gas
Cooling Air Conditioning, Central Air, Wall/Window Unit(s)
Fireplaces Number 1
Fireplaces Type Gas Log, Living Room
Fireplace true
Exterior
Pool Not Heated, Private, Waterfall, Pebble, In Ground
Utilities Available Cable Available, TV Satellite Dish
View Y/N false
Private Pool Yes
Building
Entry Level Ground,Ground Level, No Unit Above,One
Sewer In, Connected and Paid
Level or Stories Ground, Ground Level, No Unit Above, One
Others
Senior Community No
Acceptable Financing Cash, Cash to New Loan, Conventional, FHA, Owner May Carry, VA Loan
Listing Terms Cash, Cash to New Loan, Conventional, FHA, Owner May Carry, VA Loan
Special Listing Condition Standard
Read Less Info
Want to know what your home might be worth? Contact us for a FREE valuation!

Our team is ready to help you sell your home for the highest possible price ASAP
GET MORE INFORMATION

Agent | License ID: 02105034






