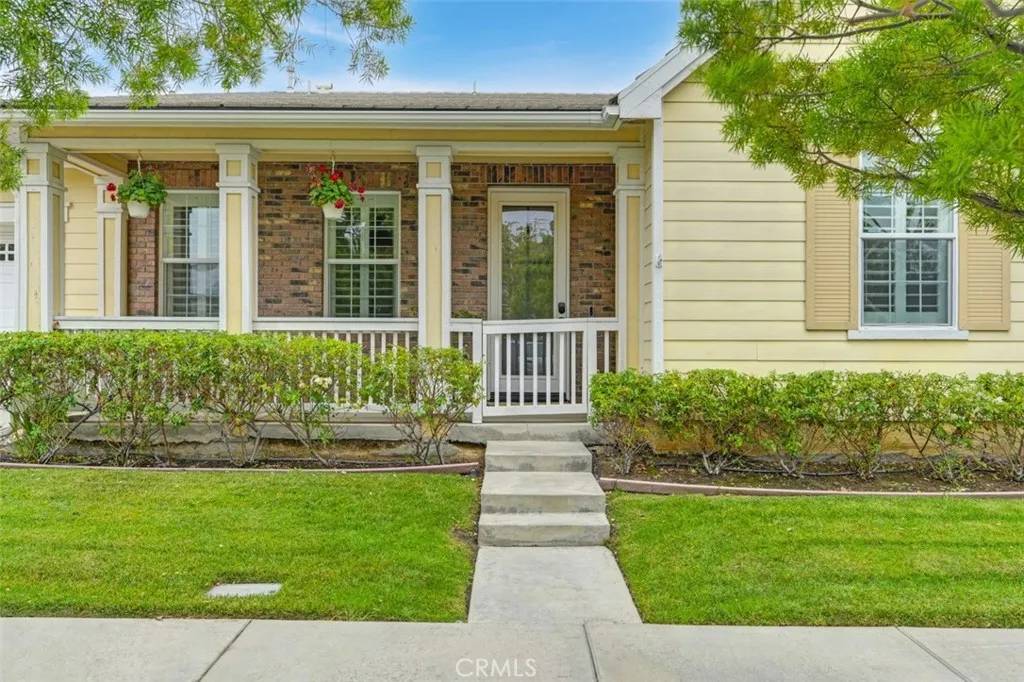$820,000
$819,800
For more information regarding the value of a property, please contact us for a free consultation.
3 Beds
3 Baths
2,512 SqFt
SOLD DATE : 07/09/2025
Key Details
Sold Price $820,000
Property Type Single Family Home
Sub Type Detached
Listing Status Sold
Purchase Type For Sale
Square Footage 2,512 sqft
Price per Sqft $326
MLS Listing ID SW25127601
Sold Date 07/09/25
Bedrooms 3
Full Baths 3
HOA Fees $133/mo
Year Built 2005
Property Sub-Type Detached
Property Description
Discover refined comfort in this beautifully updated single-story Harveston home, offering 3 bedrooms, 3 baths, and a flexible office that can serve as a 4th bedroom. Designed with Pottery Barn-inspired charm, the living room features custom wall paneling, neutral tones, and a coffered high ceiling that creates a bright, inviting atmosphere. The entry door has been stylishly updated to a full lite door with glass panel in the middle, and the home boasts new SVP flooring throughout. Connecting the two hallways is a big Jack and Jill bathroom with dual sinks and a walk-in shower. Entertain effortlessly in the family room and kitchen open layout. While the kitchen includes granite countertops, stainless steel appliances, and a large gourmet island with a built-in sink, the family room compliments it with a cozy gas fireplace. Head outdoors to a landscaped backyard with a fig tree, orange tree, several flower bushes, and a covered patio dining area with plenty of room to relax and enjoy an al fresco meal. As you walk into the large master suite you will find the master bathroom with dual sinks, a walk-in shower, a separate bathtubperfect for unwinding after a long day, and a spacious walk-in closet that adds convenience and luxury. Other features include suspended shelving in the garage, a finished laundry room with sink, and generous closet and cabinet space throught the house. Located in one of Temeculas most sought-after communities, this home is a short walking distance from the lake, clubhouse with banquet facilities, community pool/spa, and sports park. Schools are right
Location
State CA
County Riverside
Direction Murrieta Hot Springs Rd. East. South on Margarita Rd., Right on Harveston Way. Left on Villlage Rd., Left on St. Augustine Pl., Left on Davenport Ln., Left on AugustaRd., and First Right on Williston Ct.
Interior
Interior Features Unfurnished
Heating Forced Air Unit
Cooling Central Forced Air
Flooring Linoleum/Vinyl
Fireplaces Type FP in Family Room
Fireplace No
Appliance Dishwasher, Refrigerator
Exterior
Garage Spaces 2.0
Pool Community/Common, Association
Amenities Available Banquet Facilities, Pool
View Y/N Yes
Water Access Desc Public
Building
Story 1
Sewer Public Sewer
Water Public
Level or Stories 1
Others
HOA Name Harveston HOA
Tax ID 916430026
Special Listing Condition Standard
Read Less Info
Want to know what your home might be worth? Contact us for a FREE valuation!

Our team is ready to help you sell your home for the highest possible price ASAP

Bought with Jacqueline Steed Jackie Steed, Broker







