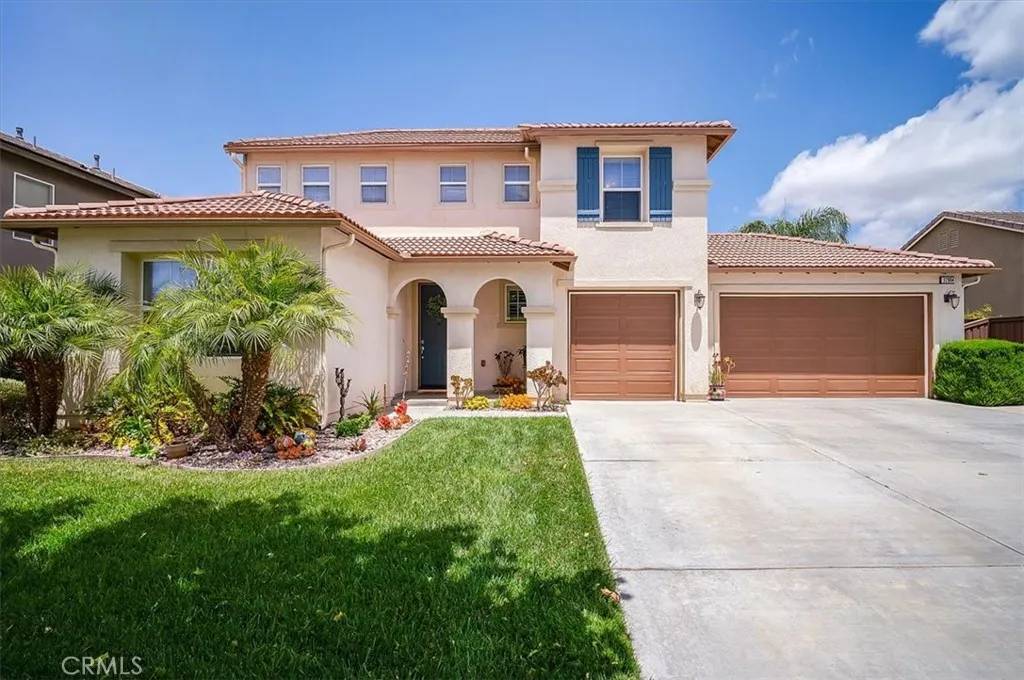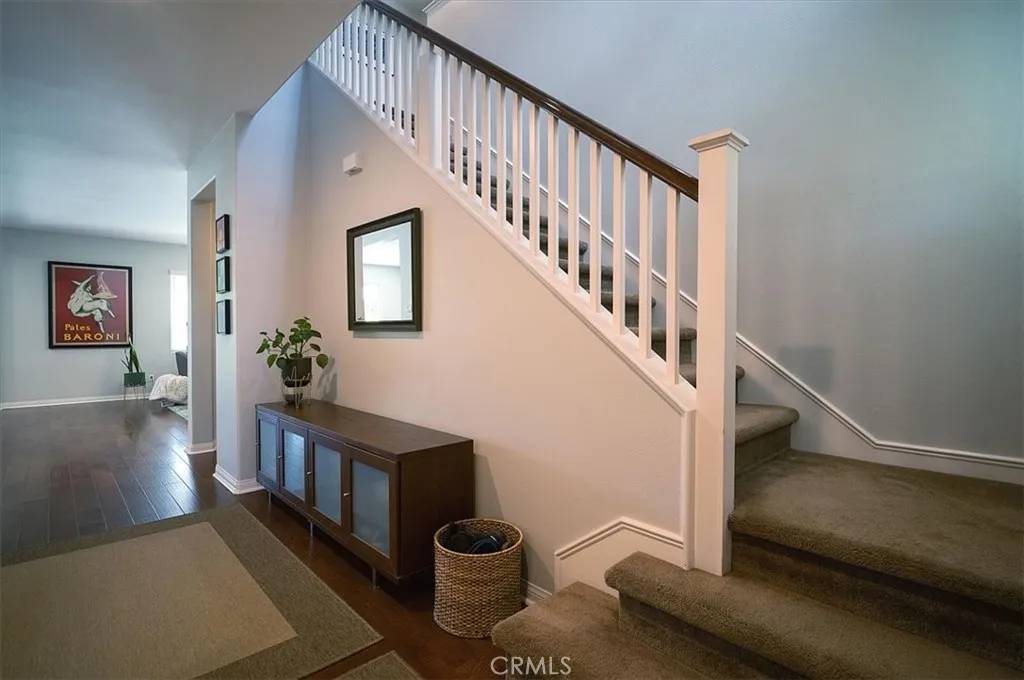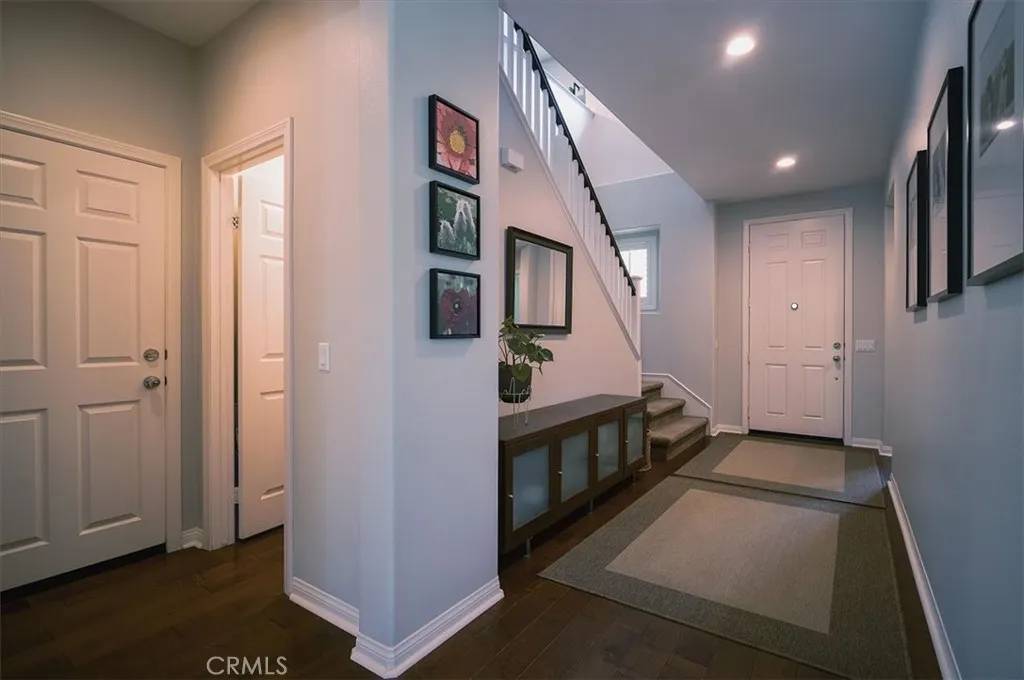$765,000
$759,000
0.8%For more information regarding the value of a property, please contact us for a free consultation.
5 Beds
3 Baths
2,515 SqFt
SOLD DATE : 07/07/2025
Key Details
Sold Price $765,000
Property Type Single Family Home
Sub Type Detached
Listing Status Sold
Purchase Type For Sale
Square Footage 2,515 sqft
Price per Sqft $304
MLS Listing ID SW25106329
Sold Date 07/07/25
Bedrooms 5
Full Baths 3
Year Built 2011
Property Sub-Type Detached
Property Description
Welcome to this spacious 5-bedroom, 3-bath home in the desirable Adelines Farm community of Winchester. This residence, part of the award-winning Temecula school district and built by Shea Homes (Meadowbrook collection), offers an outstanding living experience. The versatile layout features two bedrooms on the main level and a large upstairs loft, ideal for a playroom, office, or media space. The kitchen boasts exceptional cabinet storage, convenient pull-out drawers, ample counter space, and attractive engineered wood flooring. Added conveniences include a bonus storage area under the stairs and an upstairs laundry room equipped with a sink. The primary suite is a comfortable retreat, featuring plantation shutters, abundant natural light, and a walk-in closet with built-in drawers and organizers. Step outside to enjoy your private backyard oasis, complete with a black-bottom POOL enhanced by privacy bamboo along the wrought iron fencing and the added benefit of no direct backyard neighbors. A shaded Alumawood patio cover with a ceiling fan provides a perfect space for relaxation and outdoor entertaining. Additional highlights of this home include a three-car garage with pull-through backyard access, insulated garage doors, a dedicated A/C unit for the garage, ceiling storage racks, and wood shelving. Located in a highly sought-after neighborhood, this home offers proximity to parks and scenic walking trails while benefiting from no HOA fees. It perfectly blends space, privacy, and functionality.
Location
State CA
County Riverside
Zoning SP ZONE
Direction From the I-15 head west on Winchester Rd./ turn Right on Benton and Left on Moser Rd/ then Right onto Red Carriage. House on the Left.
Interior
Interior Features Corian Counters, Granite Counters, Recessed Lighting, Two Story Ceilings
Heating Forced Air Unit
Cooling Central Forced Air
Flooring Carpet, Tile, Wood
Fireplace No
Appliance Dishwasher, Disposal, Microwave, Freezer, Gas Stove, Ice Maker, Self Cleaning Oven, Vented Exhaust Fan, Water Line to Refr
Laundry Gas, Washer Hookup
Exterior
Parking Features Direct Garage Access
Garage Spaces 3.0
Fence Cross Fencing, Good Condition, Wrought Iron, Wood
Pool Below Ground, Private, Black Bottom
Utilities Available Electricity Connected, Natural Gas Connected, Sewer Connected, Water Connected
View Y/N Yes
Water Access Desc Public
View Mountains/Hills
Roof Type Concrete,Tile/Clay
Porch Covered
Building
Story 2
Sewer Public Sewer
Water Public
Level or Stories 2
Others
Tax ID 964520002
Special Listing Condition Standard
Read Less Info
Want to know what your home might be worth? Contact us for a FREE valuation!

Our team is ready to help you sell your home for the highest possible price ASAP

Bought with HomeSmart Realty West







