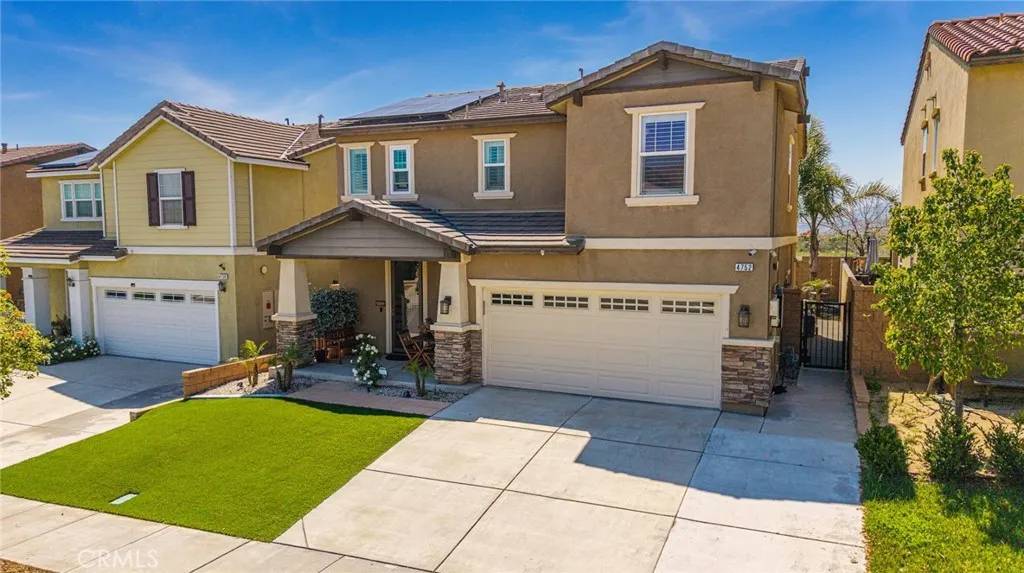$689,000
$709,000
2.8%For more information regarding the value of a property, please contact us for a free consultation.
3 Beds
3.5 Baths
1,936 SqFt
SOLD DATE : 07/02/2025
Key Details
Sold Price $689,000
Property Type Single Family Home
Sub Type Detached
Listing Status Sold
Purchase Type For Sale
Square Footage 1,936 sqft
Price per Sqft $355
MLS Listing ID PW25104061
Sold Date 07/02/25
Bedrooms 3
Full Baths 2
Half Baths 1
Year Built 2016
Property Sub-Type Detached
Property Description
Welcome to this beautifully upgraded 3-bedroom, 2.5-bathroom home nestled in the highly desirable Sierra Crest community. Offering 1,944 sq ft of thoughtfully designed living space on a 4,065 sq ft lot, this residence combines comfort, functionality, and modern elegance. Step inside to discover an open floorplan enhanced by crown molding, plantation shutters, and scratch-resistant laminate wood flooring. The spacious kitchen is a chefs dream, featuring a large island perfect for entertaining. Retreat to the primary suite with a luxurious stand-alone tub, glass shower doors, and a generous walk-in closet. Enjoy energy efficiency with dual-pane windows, a 20-panel solar system paired with a Tesla battery, and an EV charger in the epoxy-finished garage. Stay connected and comfortable with an internet-accessible climate control system. Additional highlights include porcelain tile flooring in the bedrooms, a five-camera security system, a large Tuff Shed for storage, and a glass storm door. Relax and unwind in the bubbly spa while taking in scenic mountain views. This home truly has it allmodern upgrades, sustainable living features, and a welcoming atmosphere. Be sure to check out the 360 Virtual Tour. Schedule an appointment Today!
Location
State CA
County San Bernardino
Direction Major Cross Streets re Sierra Ave. & Terra Vista Dr.
Interior
Heating Forced Air Unit
Cooling Central Forced Air
Flooring Laminate, Tile, Wood, Other/Remarks
Fireplace No
Appliance Dishwasher, Dryer, Microwave, Washer
Laundry Gas & Electric Dryer HU
Exterior
Parking Features Direct Garage Access
Garage Spaces 2.0
Fence Wrought Iron
View Y/N Yes
Water Access Desc Public
View Mountains/Hills
Porch Covered, Slab, Patio
Building
Story 2
Sewer Public Sewer
Water Public
Level or Stories 2
Others
Tax ID 0239783090000
Special Listing Condition Standard
Read Less Info
Want to know what your home might be worth? Contact us for a FREE valuation!

Our team is ready to help you sell your home for the highest possible price ASAP

Bought with Durga Baumann Excellence RE Real Estate







