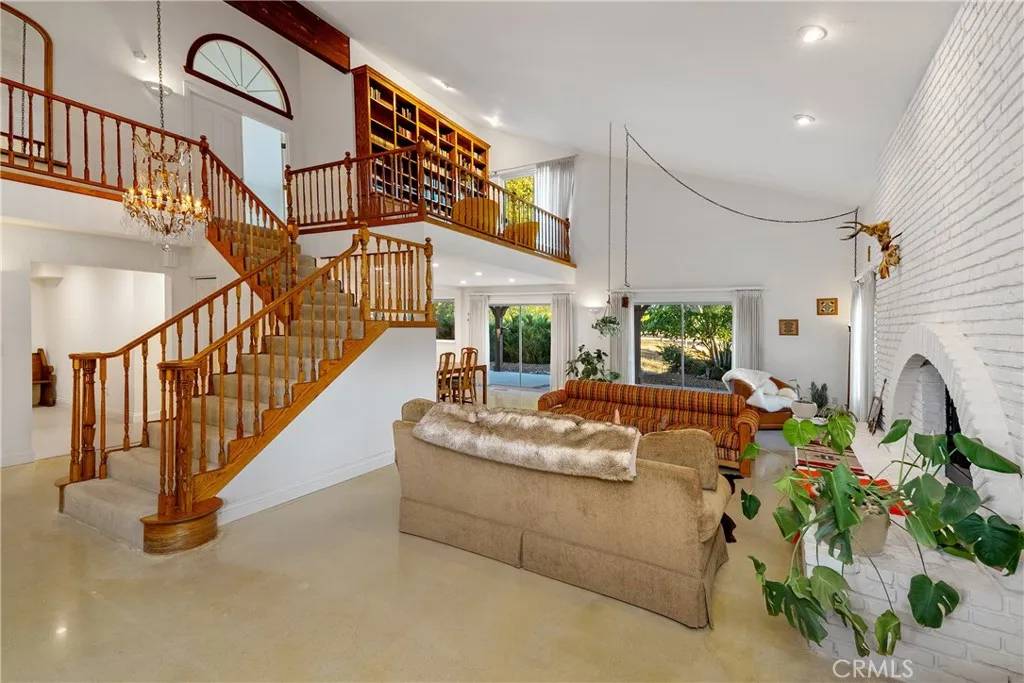$1,499,000
$1,499,000
For more information regarding the value of a property, please contact us for a free consultation.
4 Beds
3 Baths
3,538 SqFt
SOLD DATE : 06/30/2025
Key Details
Sold Price $1,499,000
Property Type Multi-Family
Sub Type Detached
Listing Status Sold
Purchase Type For Sale
Square Footage 3,538 sqft
Price per Sqft $423
MLS Listing ID NS24209055
Sold Date 06/30/25
Bedrooms 4
Full Baths 3
Year Built 1986
Property Sub-Type Detached
Property Description
Experience the essence of California luxury in this stunning Paso Robles estate, nestled on 5 fully fenced and gated acres. Perfect for equestrian enthusiasts and just minutes from town, this home offers both privacy and sophistication. A private security gate leads you through a tree-lined circular driveway to a spacious 3-car garage. Inside, the open-concept living space features soaring ceilings, a grand wood-burning hearth, and custom-polished concrete floors. The dining area flows effortlessly to a shaded back patio, ideal for entertaining under the stars. The fully renovated chefs kitchen boasts top-tier stainless-steel appliances, an Italian-made range, eco-friendly Marmoleum flooring, custom cabinetry, and a striking natural Quartzite Island. The primary suite is a tranquil retreat with custom walnut shelving, a wood-burning fireplace, and a luxurious ensuite bath with a freestanding soaking tub, walk-in shower, and handcrafted Moroccan tiles. Upstairs, discover three additional bedrooms, a remodeled bathroom, and a peaceful library. Upgrades include a new water heater, water-softening system, solar-ready electrical panel, and Google Nest smart thermostats. With a detached workshop and enclosed garden, this home is the perfect blend of luxury and tranquility in Paso Robles.
Location
State CA
County San Luis Obispo
Zoning RS
Direction From S. River Rd take Spanish Camp Rd then left on Beaver Creek Ln. Home is on the left.
Interior
Interior Features Two Story Ceilings
Heating Forced Air Unit
Cooling Central Forced Air, Zoned Area(s)
Flooring Tile, Other/Remarks
Fireplaces Type FP in Living Room, Kitchen
Fireplace No
Appliance Dishwasher, Disposal, Refrigerator, Gas & Electric Range
Exterior
Parking Features Direct Garage Access, Garage - Two Door
Garage Spaces 3.0
Fence Good Condition
Utilities Available Cable Available, Electricity Connected, Phone Available, Water Connected
View Y/N Yes
Water Access Desc Well
View Mountains/Hills, Panoramic
Roof Type Composition
Porch Patio, Patio Open
Building
Story 2
Sewer Conventional Septic
Water Well
Level or Stories 2
Others
Tax ID 020351022
Special Listing Condition Standard
Read Less Info
Want to know what your home might be worth? Contact us for a FREE valuation!

Our team is ready to help you sell your home for the highest possible price ASAP

Bought with Andrea Payne BHGRE Haven Properties







