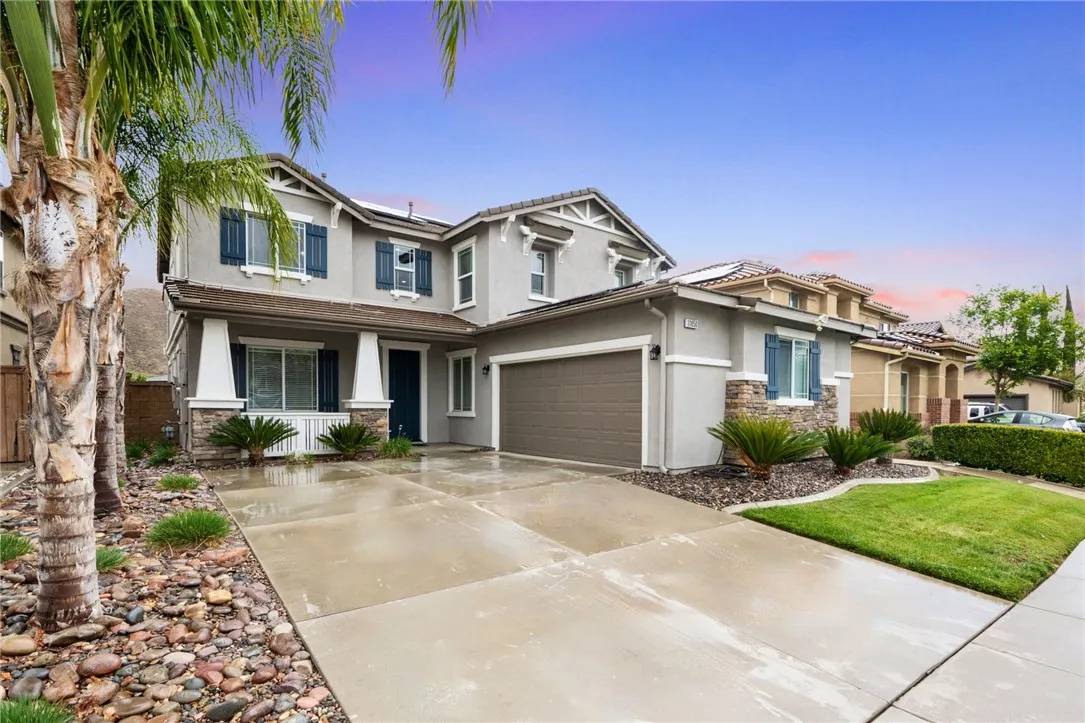$660,000
$657,500
0.4%For more information regarding the value of a property, please contact us for a free consultation.
5 Beds
3.5 Baths
2,885 SqFt
SOLD DATE : 06/25/2025
Key Details
Sold Price $660,000
Property Type Multi-Family
Sub Type Detached
Listing Status Sold
Purchase Type For Sale
Square Footage 2,885 sqft
Price per Sqft $228
MLS Listing ID SW25086120
Sold Date 06/25/25
Bedrooms 5
Full Baths 2
Half Baths 1
HOA Fees $130/mo
Year Built 2004
Property Sub-Type Detached
Property Description
Welcome to 33050 Canopy Lane a stunning, upgraded home in the heart of Canyon Hills! This spacious floor plan offers flexibility and style with beautiful flooring, a convenient downstairs bedroom, and three more bedrooms upstairs, including a luxurious primary suite. Your spa-like primary bathroom offers the ultimate retreat, featuring a walk-in shower with multiple adjustable shower heads, a shampoo niche, and a built-in bench seat the perfect escape after a long day. A large loft adds extra versatility as a home office, playroom, or bonus living space. The chefs kitchen is a dream come true, showcasing custom marble countertops, rich cabinetry, and expansive counter space perfect for entertaining or everyday living. Step outside to your private backyard retreat complete with a covered gazebo and relaxing spa, ideal for entertaining or recharging under the stars. This energy-efficient home comes equipped with a whole-house fan, solar panels, and a rare full battery backup system for added peace of mind and long-term savings. Enjoy resort-style living with Canyon Hills amenities: sparkling pools, parks, sports courts, splash pad, playgrounds, and miles of scenic trails all just minutes from great schools and shopping.
Location
State CA
County Riverside
Direction Major cross streets Canyon Hills Rd and Whispering Willow Main cross streets
Interior
Interior Features Wainscoting
Heating Fireplace, Forced Air Unit
Cooling Central Forced Air
Flooring Carpet, Laminate, Tile
Fireplaces Type FP in Family Room
Fireplace No
Appliance Dishwasher, Microwave, Trash Compactor, Double Oven, Gas Stove
Exterior
Parking Features Direct Garage Access
Garage Spaces 2.0
Pool Association, Community/Common
Amenities Available Biking Trails, Hiking Trails, Picnic Area, Playground, Sport Court, Barbecue, Fire Pit
View Y/N Yes
Water Access Desc Public
View Mountains/Hills, Neighborhood
Building
Story 2
Sewer Public Sewer
Water Public
Level or Stories 2
Others
HOA Name Cottonwood
Tax ID 363710020
Special Listing Condition Standard
Read Less Info
Want to know what your home might be worth? Contact us for a FREE valuation!

Our team is ready to help you sell your home for the highest possible price ASAP

Bought with Derrick Luckett Destiny Six Financial RE Mortg







