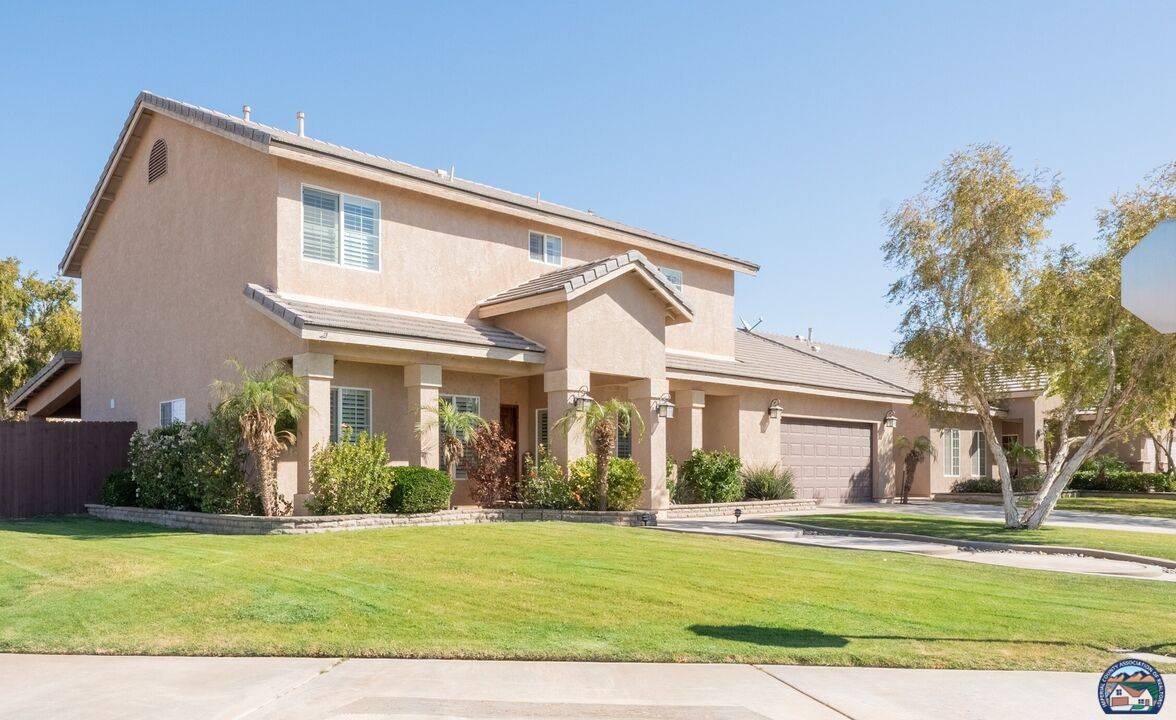$567,000
$575,000
1.4%For more information regarding the value of a property, please contact us for a free consultation.
4 Beds
3 Baths
2,728 SqFt
SOLD DATE : 06/13/2025
Key Details
Sold Price $567,000
Property Type Single Family Home
Sub Type House
Listing Status Sold
Purchase Type For Sale
Square Footage 2,728 sqft
Price per Sqft $207
MLS Listing ID 25508999IC
Sold Date 06/13/25
Style Traditional
Bedrooms 4
Full Baths 3
Year Built 2006
Lot Size 7761.000 Acres
Lot Dimensions 65x99x80x84x20
Property Sub-Type House
Property Description
Make this move-in ready, 4 bedroom, 3 bath La Valencia Estates home your own. It is conveniently located near the hospital, shopping, and local parks. The 1st floor features large living spaces, kitchen, fireplace, built-in bar, bedroom, and full bathroom. On the 2nd floor you will find an expansive primary suite with a generous sized bathroom. Including two walk-in closets, recently remodeled shower, stand-alone oval bathtub, and two vanity areas. The upstairs includes two additional bedrooms, a large double sink bathroom, and laundry room. Upgraded light fixtures, ceiling fans, and thoughtful design features make this home unique. The exterior is just as spectacular. Large double door entry, upgraded landscaping, and outdoor lighting. The full-length backyard patio has decorative wood panel finish, lighting, fans, and sound system. Perfect for outdoor entertaining! The large outdoor kitchen has everything you need. BBQ, gas burners, granite countertops, sink, refrigerator, TV, and storage. Sidewalks and streetlights throughout the neighborhood make for easy access to local parks and recreation. Call today to view this unique property!
Location
State CA
County Imperial
Area 520
Zoning R-1
Rooms
Family Room 1
Dining Room 0
Kitchen Granite Counters, Island, Open to Family Room
Interior
Heating CFAG, Natural Gas
Cooling Central, CFAC
Flooring Carpet, Wood Laminate, Ceramic Tile
Fireplaces Number 1
Fireplaces Type Living Room
Equipment Ceiling Fan, Dishwasher, Gas Dryer Hookup, Hood Fan, Microwave, Oven/Range-Gas, Vented Exhaust Fan, Alarm System, Dryer, Washer, Refrigerator
Laundry Room, On Upper Level
Exterior
Exterior Feature Stucco
Parking Features Garage - 2 Car, Garage Is Attached
Garage Spaces 4.0
Fence Wood
Pool None
Roof Type Concrete Tile
Private Pool No
Building
Lot Description Curbs, Back Yard, Fenced, Front Yard, Landscaped, Lawn, Street Lighting, Sidewalks, Street Asphalt, Storm Drains, Yard
Story 2
Foundation Foundation - Concrete Slab
Sewer City
Structure Type Stucco
Schools
Elementary Schools Witter
High Schools Brawley Union High
Others
Special Listing Condition Standard
Read Less Info
Want to know what your home might be worth? Contact us for a FREE valuation!

Our team is ready to help you sell your home for the highest possible price ASAP







