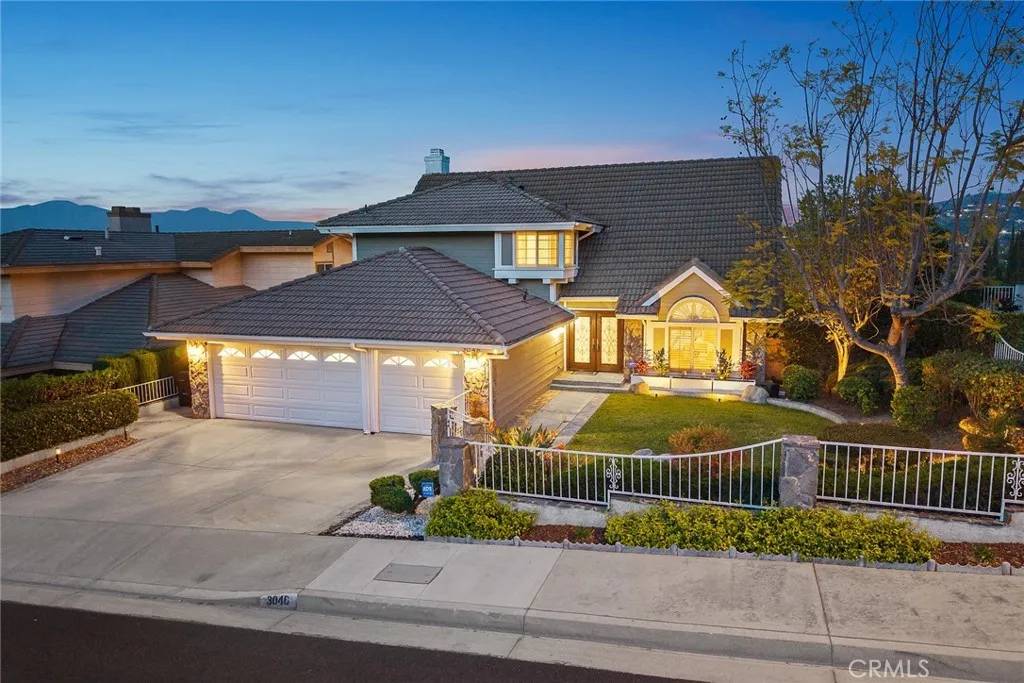$1,390,000
$1,280,000
8.6%For more information regarding the value of a property, please contact us for a free consultation.
4 Beds
3 Baths
2,826 SqFt
SOLD DATE : 06/11/2025
Key Details
Sold Price $1,390,000
Property Type Multi-Family
Sub Type Detached
Listing Status Sold
Purchase Type For Sale
Square Footage 2,826 sqft
Price per Sqft $491
MLS Listing ID WS25082601
Sold Date 06/11/25
Style English
Bedrooms 4
Full Baths 3
Year Built 1989
Property Sub-Type Detached
Property Description
Introducing a charming home nestled within the warm embrace of Hacienda Heights. Situated in an exclusive, quiet neighborhood renowned for its serenity and boasting an enviable location with commanding views, this distinguished home offers a lifestyle of refined elegance and captivating natural beauty. The home welcomes you with a sense of magnificence and the evident immaculate care bestowed upon it by the owners. Guiding you to both an elegant living room, perfect for formal entertaining, and a seamlessly connected, inviting dining room, this residence also offers the practicality of an oversized three-car garage for ample parking and storage. The meticulously appointed family room serves as a sophisticated haven, featuring a bespoke wet bar for effortless cocktail crafting and a distinguished fireplace, perfect for hosting friends and family. The expansive kitchen boasts premium appliances, bespoke cabinetry, and generous countertops. A sun-drenched breakfast nook offers an intimate setting for casual family meals. Extending seamlessly from the kitchen, an oversized deck awaits, your private panorama overlooking the backyard, the dazzling city lights, and the majestic hillside an extraordinary venue for hosting. this residence also offers the practicality of an oversized three-car garage for ample parking and storage Ascend to the meticulously designed upper level, a testament to luxurious family living. Generously proportioned bedrooms, thoughtfully arranged, share a beautifully appointed Jack and Jill bathroom, ensuring both style and practicality for growing families
Location
State CA
County Los Angeles
Community Horse Trails
Zoning LCRAL2
Direction East on Camino Del Sur, between Camino Del Sur and E La Belle St
Interior
Interior Features Balcony, Bar, Granite Counters, Home Automation System, Pantry, Pull Down Stairs to Attic, Recessed Lighting, Stone Counters, Sump Pump, Two Story Ceilings, Wet Bar
Heating Forced Air Unit
Cooling Central Forced Air
Flooring Carpet, Stone
Fireplaces Type FP in Family Room, Gas, Masonry
Fireplace No
Appliance Dishwasher, Disposal, Microwave, Refrigerator, Water Softener, 6 Burner Stove, Convection Oven, Freezer, Gas Oven, Ice Maker, Self Cleaning Oven, Vented Exhaust Fan, Water Line to Refr, Gas Range, Water Purifier
Laundry Electric, Gas, Washer Hookup, Gas & Electric Dryer HU
Exterior
Parking Features Direct Garage Access, Garage, Garage - Three Door
Garage Spaces 3.0
Fence Masonry, Good Condition, Wrought Iron
Utilities Available Cable Available, Cable Connected, Electricity Available, Electricity Connected, Natural Gas Available, Natural Gas Connected, Phone Available, Sewer Available, Underground Utilities, Water Available, Sewer Connected, Water Connected
View Y/N Yes
Water Access Desc Public
View Mountains/Hills, Panoramic, Valley/Canyon, City Lights
Roof Type Tile/Clay,Common Roof,Membrane
Accessibility Doors - Swing In
Porch Deck, Patio, Porch
Building
Story 2
Sewer Sewer Paid
Water Public
Level or Stories 2
Others
Tax ID 8290006027
Special Listing Condition Standard
Read Less Info
Want to know what your home might be worth? Contact us for a FREE valuation!

Our team is ready to help you sell your home for the highest possible price ASAP

Bought with Molly Cheng REALIV







