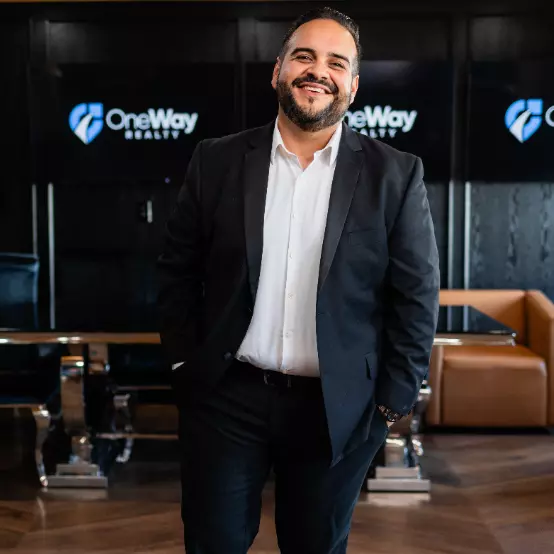$511,000
$529,000
3.4%For more information regarding the value of a property, please contact us for a free consultation.
2 Beds
4.5 Baths
3,328 SqFt
SOLD DATE : 04/30/2025
Key Details
Sold Price $511,000
Property Type Multi-Family
Sub Type Detached
Listing Status Sold
Purchase Type For Sale
Square Footage 3,328 sqft
Price per Sqft $153
MLS Listing ID OR25034398
Sold Date 04/30/25
Style Custom Built
Bedrooms 2
Full Baths 3
Half Baths 1
Year Built 1989
Property Sub-Type Detached
Property Description
Your Dream Mountain Home Awaits! Nestled in the serene beauty of nature, this custom mountain retreat offers 11.43 acres of privacy, breathtaking views, and all the modern amenities you've been dreaming of. Located just minutes from multiple lakes like Bullards Bar and Collins Lake, and a short drive from downtown Brownsville, you'll enjoy a perfect blend of rural tranquility with easy access to multiple stores, a coffee shop, a thriving Farmers Market, and a delicious local restaurant. The property itself is an absolute gemthoughtfully developed and meticulously maintained by the Sellers and being sold for the first time! Boasting 3,328 square feet of open living space, the home is perfect for entertaining. It features 2 spacious bedrooms and 2.5 bathroomswith a bedroom and full bathroom on each level. Step outside to the expansive covered deck upstairs and take in the stunning hill views while enjoying the peaceful outdoors and wildlife. The great room downstairs is ideal for hanging out, with a pellet stove to cozy up to when chilly and a second oven in the basement for hosting large gatherings. The 20x30 insulated barn includes a workshop and full bath on the lower level and a spacious loft upstairs that can be used as additional storage or living space. The well-maintained infrastructure includes a newer well pump, updated plumbing (all copper plumbing has been replaced), and newer HVAC system in the house. You'll also enjoy the benefit of a pole barn with power, great neighbors below, and total privacy with no neighbor behind you (the property backs up to private fore
Location
State CA
County Yuba
Community Horse Trails
Zoning A/RR
Direction Willow Glen Road to Double A Ranch Road. Continue past the first few properties & cattle gates to the back/top of Double A Ranch Road.
Interior
Interior Features Bar, Living Room Deck Attached, Vacuum Central
Heating Forced Air Unit, Pellet/Wood Burning Stove
Cooling Central Forced Air
Flooring Carpet, Linoleum/Vinyl
Fireplaces Type Free Standing, Pellet Stove
Fireplace No
Appliance Dishwasher, Microwave, Solar Panels, Gas Range
Exterior
Fence Wire
Utilities Available Cable Available, Electricity Connected, Phone Connected, Propane, Sewer Connected, Water Connected
View Y/N Yes
Water Access Desc Well
View Mountains/Hills, Panoramic, Trees/Woods
Roof Type Metal
Porch Covered
Building
Story 2
Sewer Unknown
Water Well
Level or Stories 2
Others
Tax ID 056160027000
Special Listing Condition Standard
Read Less Info
Want to know what your home might be worth? Contact us for a FREE valuation!

Our team is ready to help you sell your home for the highest possible price ASAP

Bought with Katherine Ossokine Nick Sadek Sothebys International Realty


