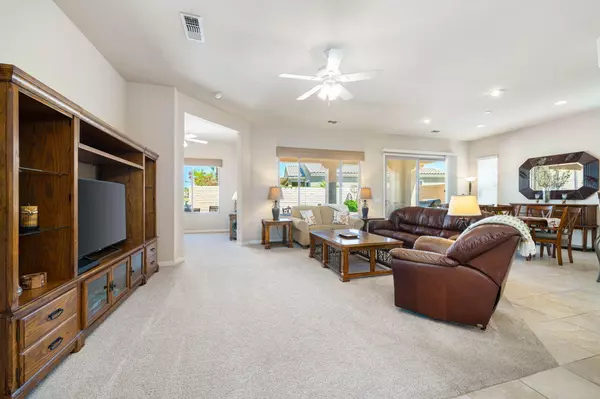$625,000
$635,000
1.6%For more information regarding the value of a property, please contact us for a free consultation.
3 Beds
3 Baths
2,112 SqFt
SOLD DATE : 09/06/2024
Key Details
Sold Price $625,000
Property Type Single Family Home
Sub Type Single Family Residence
Listing Status Sold
Purchase Type For Sale
Square Footage 2,112 sqft
Price per Sqft $295
Subdivision Sun City Shadow Hills
MLS Listing ID 219110576
Sold Date 09/06/24
Bedrooms 3
Full Baths 3
HOA Fees $346/mo
HOA Y/N Yes
Year Built 2008
Lot Size 6,970 Sqft
Property Description
As one of the few homes available with a fully detached casita for sale right now this Unique Location offers a gorgeous view of the Emerald Green Fairways, Shimmering Lake, Majestic Mountains & yet a private section for your relaxation. This Sorreno Model has 2 bedrooms and 2 baths and den/office in the main house & Detached Casita with 1 bedroom & bath along with its own heating and cooling system. The main house has a great open floor plan with views of the 5th tee box, mountains, water and fairways. Spacious kitchen has granite countertops, stainless steel appliances, pull out cabinets, double oven and 42 inch raised panel cabinets. Center Island is perfect for prepping and extra storage. Tile in all the high traffic areas and newer carpet as well. Master Suite has dual vanities, spacious walk-in closet, separate shower stall, and large oval tub. 10 foot ceilings enhance the open floor plan. The extended patio consists of stone hardscape upgrades, but plenty of room for a pool if you want to add one later. The laundry room has a utility sink and abundance of storage. Two car garage has a split A/C unit for comfort. At Sun City Shadow Hills, enjoy the Resort-Like atmosphere they have to offer. Two Golf Courses, three Pools and Spas, Pickle Ball, Bocce Ball, Tennis, many Social Clubs, and Excursions to sporting events and various activities. HOA fee includes Frontier internet service. Conveniently located close to the Monroe gate. This is a 55+ neighborhood
Location
State CA
County Riverside
Area 309 - Indio North Of I-10
Interior
Heating Central, Forced Air, Natural Gas
Cooling Air Conditioning, Ceiling Fan(s), Central Air, Electric
Furnishings Furnished
Fireplace false
Exterior
Garage true
Garage Spaces 2.0
View Y/N true
View Golf Course, Lake, Mountain(s)
Private Pool No
Building
Lot Description On Golf Course
Story 1
Entry Level One
Sewer In, Connected and Paid
Level or Stories One
Others
HOA Fee Include Clubhouse,Security
Senior Community Yes
Acceptable Financing Cash to New Loan
Listing Terms Cash to New Loan
Special Listing Condition Standard
Read Less Info
Want to know what your home might be worth? Contact us for a FREE valuation!

Our team is ready to help you sell your home for the highest possible price ASAP
GET MORE INFORMATION

Agent | License ID: 02105034






