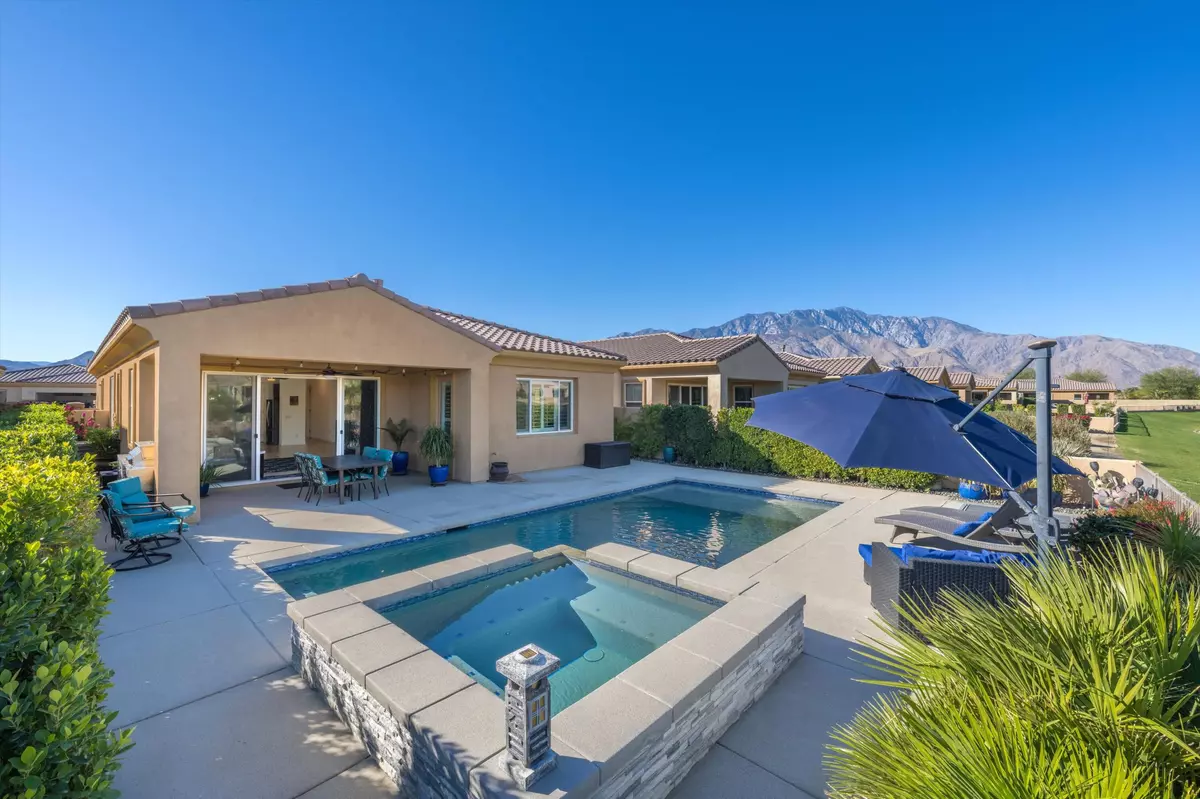$724,900
$724,900
For more information regarding the value of a property, please contact us for a free consultation.
3 Beds
3 Baths
1,951 SqFt
SOLD DATE : 07/03/2024
Key Details
Sold Price $724,900
Property Type Single Family Home
Sub Type Single Family Residence
Listing Status Sold
Purchase Type For Sale
Square Footage 1,951 sqft
Price per Sqft $371
Subdivision Desert Princess
MLS Listing ID 219107346
Sold Date 07/03/24
Style Mediterranean
Bedrooms 3
Full Baths 2
Half Baths 1
HOA Fees $855/mo
HOA Y/N Yes
Year Built 2019
Lot Size 6,098 Sqft
Property Description
Your perfect Desert retreat comes together in this thoughtfully upgraded newer construction home. No compromises here! Just move in and enjoy the best. Custom window coverings, pool w/tanning shelf , extensive landscape, cabinetry, lighting, ceiling fans and flooring. So much more so be sure to get a list of all the upgrades. This popular plan 2 at Arroyos has 3 Bedrooms, 2.5 baths, laundry room, fireplace and 1951 sq. ft. with an open concept living room / dining / kitchen that opens onto a generous patio with custom pebble tech pool and spa. The whole property backs to the innovative greenbelt enhancing views and privacy. The primary suite has a deluxe bath with soaking tub and frameless glass shower. Huge walk in closet with full customization. Granite countertops and upgraded cabinetry throughout the entire home. Custom shutters on every window and retractable screens on standard doors Two more bedrooms, a full and a half bath are on the opposite side of the home from the primary bedroom. 10 foot ceilings, tiled living areas, tankless hot water heater walk- in- Pantry and fully landscaped yard with private gated courtyard entry. AC in garage plus epoxy flooring. You own the land, 3.8 miles of walking trails, pay as play golf with no membership requirements, full clubhouse and year round dining and extensive fitness facilities. There are many perks and benefits to owning here so be sure to ask for the list.
Location
State CA
County Riverside
Area 335 - Cathedral City North
Interior
Heating Forced Air, Natural Gas
Cooling Air Conditioning, Ceiling Fan(s), Central Air
Fireplaces Number 1
Fireplaces Type Gas, Gas Log, Glass Doors, Living Room
Furnishings Unfurnished
Fireplace true
Exterior
Garage true
Garage Spaces 2.0
Pool In Ground, Private, Salt Water, Pebble
Utilities Available Cable Available
View Y/N true
View Park/Green Belt
Private Pool Yes
Building
Lot Description Front Yard, Landscaped, Rectangular Lot, Greenbelt
Story 1
Entry Level One
Sewer In Street on Bond
Architectural Style Mediterranean
Level or Stories One
Others
HOA Fee Include Cable TV,Clubhouse,Security,Trash
Senior Community No
Acceptable Financing Cash, Cash to New Loan, Conventional, VA Loan
Listing Terms Cash, Cash to New Loan, Conventional, VA Loan
Special Listing Condition Standard
Read Less Info
Want to know what your home might be worth? Contact us for a FREE valuation!

Our team is ready to help you sell your home for the highest possible price ASAP
GET MORE INFORMATION

Agent | License ID: 02105034






