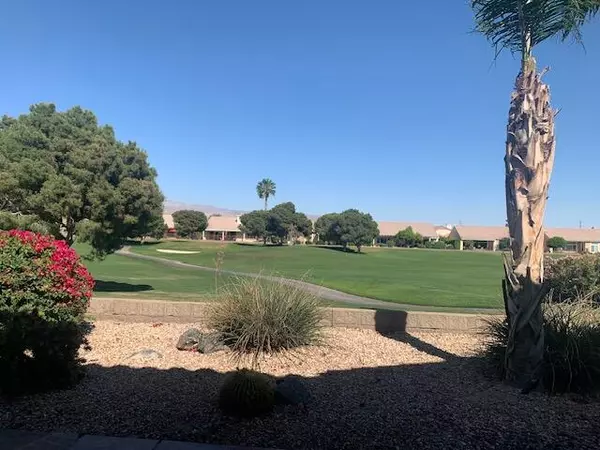$559,000
$569,000
1.8%For more information regarding the value of a property, please contact us for a free consultation.
3 Beds
2 Baths
2,128 SqFt
SOLD DATE : 07/01/2024
Key Details
Sold Price $559,000
Property Type Single Family Home
Sub Type Single Family Residence
Listing Status Sold
Purchase Type For Sale
Square Footage 2,128 sqft
Price per Sqft $262
Subdivision Sun City
MLS Listing ID 219110418
Sold Date 07/01/24
Style Mediterranean,Victorian
Bedrooms 3
Full Baths 2
HOA Fees $390/mo
HOA Y/N Yes
Year Built 1993
Lot Size 6,970 Sqft
Property Description
Motivated Seller! This east facing popular Solitaire model is located on an elevated lot over the 17th fairway of the Santa Rosa Golf Course in Sun City. Fairway, mountain and panoramic views. Motivated seller so make an offer! First time ever on the market awaiting your personal touch. This is an amazing and inviting floor plan with tremendous potential in a gorgeous setting. As you walk toward the front entrance you will note the large enclosed front courtyard and separate patio off the spacious owner's suite with huge walk-in closet. Open floor plan with large living room, dining room with sliding door access to the rear expansive covered patio overlooking the golf course. The home is a 2 bedroom plus den (or 3rd bedroom) with 2 full baths, coffered ceilings and family room just off the kitchen along with a 2-car plus golf cart garage. Welcome to the 55+ Sun City community with every imaginable ammenity. Home is being sold as is so you can make it your own.
Location
State CA
County Riverside
Area 307 - Palm Desert Ne
Interior
Heating Forced Air, Natural Gas
Cooling Air Conditioning, Ceiling Fan(s), Central Air, Zoned
Fireplaces Number 1
Fireplaces Type Gas, Gas Log, Glass Doors, Tile, Other
Furnishings Unfurnished
Fireplace true
Exterior
Garage true
Garage Spaces 2.5
Utilities Available Cable Available
View Y/N true
View Golf Course, Mountain(s), Panoramic
Private Pool No
Building
Lot Description Back Yard, Front Yard, Close to Clubhouse, On Golf Course
Story 1
Entry Level One
Sewer In, Connected and Paid
Architectural Style Mediterranean, Victorian
Level or Stories One
Others
HOA Fee Include Building & Grounds,Cable TV,Clubhouse,Security
Senior Community Yes
Acceptable Financing 1031 Exchange, Cal Vet Loan, Cash, Cash to New Loan, Conventional, Fannie Mae, FHA, Private Financing Available
Listing Terms 1031 Exchange, Cal Vet Loan, Cash, Cash to New Loan, Conventional, Fannie Mae, FHA, Private Financing Available
Special Listing Condition Standard
Read Less Info
Want to know what your home might be worth? Contact us for a FREE valuation!

Our team is ready to help you sell your home for the highest possible price ASAP
GET MORE INFORMATION

Agent | License ID: 02105034






