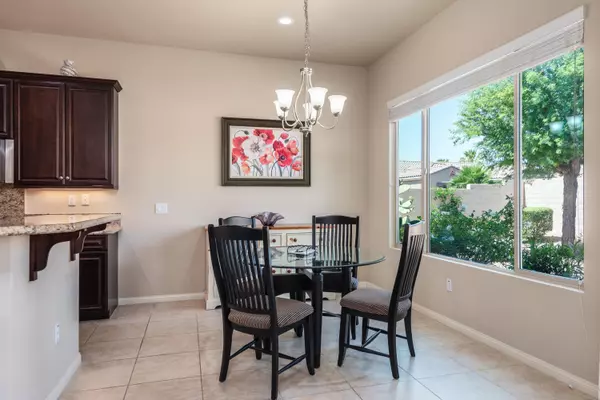$545,000
$549,900
0.9%For more information regarding the value of a property, please contact us for a free consultation.
3 Beds
3 Baths
2,010 SqFt
SOLD DATE : 06/05/2024
Key Details
Sold Price $545,000
Property Type Single Family Home
Sub Type Single Family Residence
Listing Status Sold
Purchase Type For Sale
Square Footage 2,010 sqft
Price per Sqft $271
Subdivision Sun City Shadow Hills
MLS Listing ID 219110928
Sold Date 06/05/24
Style Ranch
Bedrooms 3
Full Baths 3
HOA Fees $346/mo
HOA Y/N Yes
Year Built 2011
Lot Size 9,583 Sqft
Property Description
Imagine having one of the most Popular Floor Plans Plus a Casita. The Avalino has a detached Casita with one Bedroom and one Bath along with it's own Heating and Cooling System. As you walk though the Iron Gate into the Spacious, Paved Courtyard, you will see the Cozy Casita on your left side. Inside, the Wall of Windows floods the space with Natural Light. Spacious Kitchen has Granite Countertops, Stainless Steel Appliances, Pull-out shelving and Raised Panel Cabinets to maximize storage and organization. The Long Breakfast Bar is a focal point for Socializing and Entertaining. Master Suite has Dual Vanities, Large Walk-in Closet, Separate Shower Stall with a Glass Enclosure and Large Oval Tub for Relaxing. Den has a Barn Door for a Peaceful Retreat. The Guest Room and Bathroom are strategically placed for privacy. The Built in BBQ is perfect for outdoor get togethers.The Extra-Large, Private Backyard and Side Yard are like a blank canvas awaiting your Creativity. Situated on a Corner Lot and in Close Proximity to the Clubhouse. Enjoy the many Amenities Sun City Shadow Hills has to offer. Two Golf Courses, Three Swimming Pools and Spas, Bocce Ball, Pickle Ball, Tennis, 45+ Social Clubs and Bus Excursions to Sporting Events and Museums. Frontier Internet is included in the HOA.
Location
State CA
County Riverside
Area 309 - Indio North Of I-10
Interior
Heating Central, Forced Air, Natural Gas
Cooling Air Conditioning, Ceiling Fan(s), Central Air
Furnishings Partially
Fireplace false
Exterior
Garage true
Garage Spaces 2.0
Fence Block, Privacy
Utilities Available Cable Available, TV Satellite Dish
View Y/N true
View Mountain(s), Peek-A-Boo
Private Pool No
Building
Lot Description Premium Lot, Back Yard, Front Yard, Landscaped, Private, Close to Clubhouse, Corner Lot
Story 1
Entry Level One
Sewer In, Connected and Paid
Architectural Style Ranch
Level or Stories One
Others
HOA Fee Include Building & Grounds,Clubhouse,Concierge,Security
Senior Community Yes
Acceptable Financing Cash, Cash to New Loan, Conventional
Listing Terms Cash, Cash to New Loan, Conventional
Special Listing Condition Standard
Read Less Info
Want to know what your home might be worth? Contact us for a FREE valuation!

Our team is ready to help you sell your home for the highest possible price ASAP
GET MORE INFORMATION

Agent | License ID: 02105034






