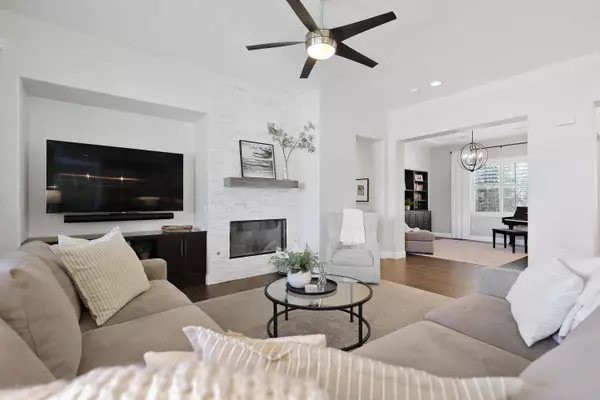$950,000
$969,900
2.1%For more information regarding the value of a property, please contact us for a free consultation.
4 Beds
4 Baths
2,751 SqFt
SOLD DATE : 06/03/2024
Key Details
Sold Price $950,000
Property Type Single Family Home
Sub Type Single Family Residence
Listing Status Sold
Purchase Type For Sale
Square Footage 2,751 sqft
Price per Sqft $345
Subdivision The Orchard
MLS Listing ID 219110244
Sold Date 06/03/24
Bedrooms 4
Full Baths 3
Half Baths 1
HOA Fees $225/mo
HOA Y/N Yes
Year Built 2005
Lot Size 0.300 Acres
Property Description
Displaying true pride of ownership, this home should be on HGTV! Upon entry, you are greeted with pavers leading through the front courtyard featuring an outdoor fireplace along with private access to one of the bedrooms for an attached casita feel. Boasting a generous lot size and an expansive backyard, where the possibilities await to create your own oasis. Envision building a custom pool, perfect for entertaining and enjoying evenings under the stars. Once inside, a fully remodeled kitchen showcasing quartz countertops with waterfall edging and stainless steel appliances. The attention to detail continues with a striking stone-accented fireplace, wood-like tile flooring throughout the main living areas, wood shutters, and new baseboards. The primary suite is spacious with direct access to the backyard, featuring a walk-in closet, dual vanities, soaker tub and a walk-in shower. All three guest bedrooms boast custom built-in CA style closets for added convenience, while quartz countertops adorn the bathrooms and laundry room. The garage features an epoxy floor and custom built-in cabinets, providing ample storage space. Additional upgrades include two new AC units installed two years ago, ensuring comfort and efficiency year-round. This desirable neighborhood offers short-term rental opportunities for festival-goers, adding to its potential income generation and unlimited possibilities. This is one you will want to see!
Location
State CA
County Riverside
Area 314 - Indio South Of Hwy 111
Interior
Heating Central, Fireplace(s), Natural Gas
Cooling Air Conditioning, Central Air
Fireplaces Number 2
Fireplaces Type Gas, Living Room
Furnishings Unfurnished
Fireplace true
Exterior
Garage true
Garage Spaces 3.0
View Y/N true
View Mountain(s), Peek-A-Boo
Private Pool No
Building
Story 1
Entry Level Ground,One
Sewer In, Connected and Paid
Level or Stories Ground, One
Others
Senior Community No
Acceptable Financing Cash to New Loan
Listing Terms Cash to New Loan
Special Listing Condition Standard
Read Less Info
Want to know what your home might be worth? Contact us for a FREE valuation!

Our team is ready to help you sell your home for the highest possible price ASAP
GET MORE INFORMATION

Agent | License ID: 02105034






