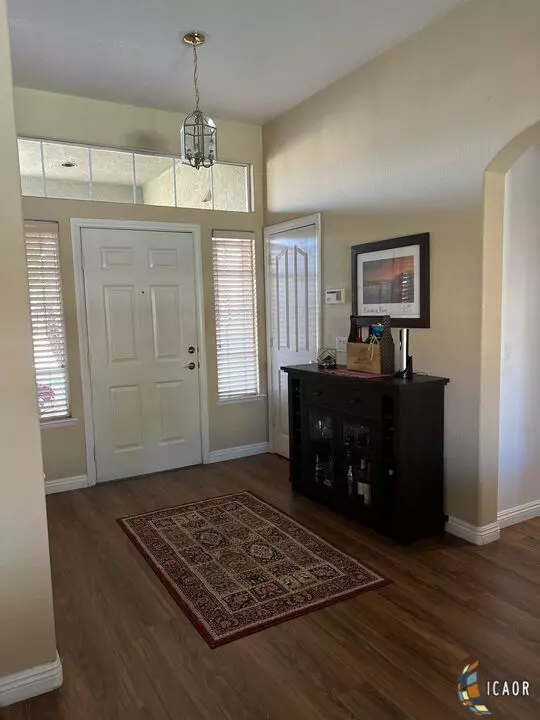$492,000
$480,000
2.5%For more information regarding the value of a property, please contact us for a free consultation.
4 Beds
3 Baths
2,237 SqFt
SOLD DATE : 04/30/2024
Key Details
Sold Price $492,000
Property Type Single Family Home
Sub Type House
Listing Status Sold
Purchase Type For Sale
Square Footage 2,237 sqft
Price per Sqft $219
MLS Listing ID 24363541IC
Sold Date 04/30/24
Style Contemp. Mediterranean
Bedrooms 4
Full Baths 2
Half Baths 1
Year Built 1994
Lot Size 7651.000 Acres
Property Description
This gorgeous grandeur 4 bedroom 2 1/2 bath home with a custom patio and pool will exceed all of your expectations, very well maintained and the exceptional care the current owners have taken. As you will see the pride of ownership. The kitchen is the heart of this home with stylish granite counter tops recently renovated cabinets and with a brand new five gas burner stove top grill. The breakfast island has open space adjacent to the family room and has a formal dining room with coffered ceilings . State of the art plumbing fixtures and the refrigerator will be included in the purchase. The master and the rest of the baths have all onyx marble double vanities and the large tub has spa jets. The cathedral ceiling in the Master Suite makes the room more spacious and includes ceiling fans in every room. Custom window coverings and the cozy dual fireplace enhances the formal living room as well as the family room. The custom wide stylish wide stucco columns make for a beautiful patio, facing the kidney shaped pool plus the large rear backyard and the landscaping with matured trees One additional plus to consider with this larger lot is that it has plenty of room for an allowable ADU with its own side entrance for privacy. Laminated wood flooring throughout the home and carpeting in the bedrooms. The laundry room has cabinets that include a large sink with cabinets. This is my personal favorite of " The Meadows Subdivision" award winning house plan of all the styles built by Qualtec Builders as you will see. Only one owner first purchased brand new and truly love their home. Located near the end of a cul-de-sac for additional safety in a very tranquil neighborhood. Come see this beautiful home soon as it will surely sell fast. Will help with the floor plans of this home for additional build out or for adding an ADU. Front and back sprinkler system and also comes with a security alarm system.
Location
State CA
County Imperial
Area 530
Zoning R-1
Rooms
Family Room 1
Dining Room 1
Kitchen Granite Counters, Island, Remodeled
Interior
Interior Features Built-Ins, Cathedral-Vaulted Ceilings, Coffered Ceiling(s), Drywall Walls, Recessed Lighting
Heating CFAE, Gas
Cooling CFAC, Air Conditioning, Ceiling Fan, Central, Gas
Flooring Laminate, Carpet, Ceramic Tile, Stained Concrete, Tile
Fireplaces Number 2
Fireplaces Type Gas, Raised Hearth, Living Room, Family Room, Gas Starter, Two Way
Equipment Alarm System, Cable, Ceiling Fan, Dishwasher, Dryer, Garbage Disposal, Gas Dryer Hookup, Hood Fan, Refrigerator, Washer, Oven/Range-Gas, Built-Ins
Laundry Inside, Laundry Area
Exterior
Exterior Feature Stucco, Frame, Concrete, Wood, Vinyl
Garage Driveway, Door Opener, Garage - 2 Car, Driveway - Concrete, Attached, Garage Is Attached, Uncovered
Garage Spaces 4.0
Fence Wood, Vinyl Fence, Gate
Pool Filtered, In Ground, Permits
Roof Type Concrete Tile, Spanish Clay Tile, Clay Tile
Building
Lot Description Back Yard, Curbs, Fenced Yard, Front Yard, Landscaped, Lawn, Street Lighting, Sidewalks, Single Lot, Street Paved, Utilities Underground, Yard, Fenced, Street Asphalt, Storm Drains, Lot-Level/Flat, Walk Street
Story 1
Foundation Foundation - Concrete Slab
Sewer City, In Street
Structure Type Stucco, Frame, Concrete, Wood, Vinyl
Schools
Elementary Schools Dool
Middle Schools De Anza Jr High
High Schools Calexico High
Others
Acceptable Financing Cash To New Loan, Conventional, FHA Loan, Standard Sale
Listing Terms Cash To New Loan, Conventional, FHA Loan, Standard Sale
Special Listing Condition Standard
Read Less Info
Want to know what your home might be worth? Contact us for a FREE valuation!

Our team is ready to help you sell your home for the highest possible price ASAP
GET MORE INFORMATION

Agent | License ID: 02105034






