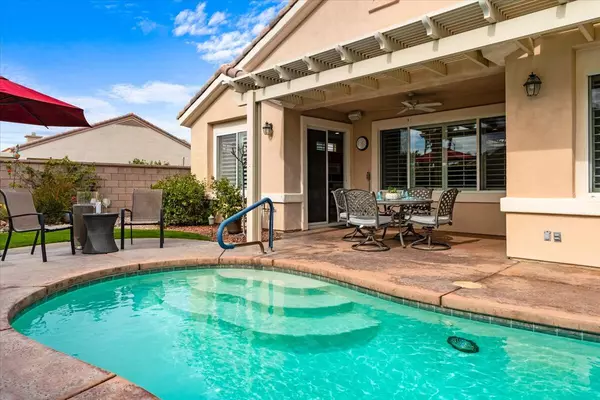$547,000
$549,000
0.4%For more information regarding the value of a property, please contact us for a free consultation.
3 Beds
2 Baths
1,447 SqFt
SOLD DATE : 04/23/2024
Key Details
Sold Price $547,000
Property Type Single Family Home
Sub Type Single Family Residence
Listing Status Sold
Purchase Type For Sale
Square Footage 1,447 sqft
Price per Sqft $378
Subdivision Sun City
MLS Listing ID 219106914
Sold Date 04/23/24
Bedrooms 3
Full Baths 2
HOA Fees $390/mo
HOA Y/N Yes
Year Built 2003
Lot Size 6,098 Sqft
Acres 0.14
Property Description
This Custom extended lanai model boasts a south- facing rear yard featuring a saltwater pool and spa with cascading waterfall, a generous
alumawood patio cover, lush desert landscaping and panoramic views of our snow covered mountains.
Situated on a corner lot, the property exudes an expansive ambiance.
Originally a two-bedroom, two- bathroom layout this home now includes a THIRD bedroom featuring
double French doors opening to the charming front courtyard.
The primary suite has been EXPANDED and offers direct access to the rear yard through a sliding glass door and boasts a spacious walk- in
closet complete with built- in cabinetry. as has the garage, offering ample space and convenience.
The primary bath has dual sinks, a large stall shower. A tub/shower is in the guest bathroom.
The kitchen features a stylish mosaic tile backsplash, a breakfast bar, & under cabinet lighting.
Throughout the home, there is tile and laminate flooring, the shutters also lend an air of privacy and comfort.
The laundry room has built-in storage. The extended two- car garage has an evaporative cooler, built- in cabinetry and work bench
catering to both storage needs and DIY enthusiast.
Location
State CA
County Riverside
Area 307 - Palm Desert Ne
Interior
Heating Central
Cooling Central Air
Furnishings Unfurnished
Fireplace false
Exterior
Garage true
Garage Spaces 2.0
Pool In Ground, Private
View Y/N true
View Mountain(s)
Private Pool Yes
Building
Lot Description Corner Lot
Story 1
Entry Level One
Sewer In, Connected and Paid
Level or Stories One
Others
Senior Community Yes
Acceptable Financing Cash, Conventional, FHA
Listing Terms Cash, Conventional, FHA
Special Listing Condition Standard
Read Less Info
Want to know what your home might be worth? Contact us for a FREE valuation!

Our team is ready to help you sell your home for the highest possible price ASAP
GET MORE INFORMATION

Agent | License ID: 02105034






