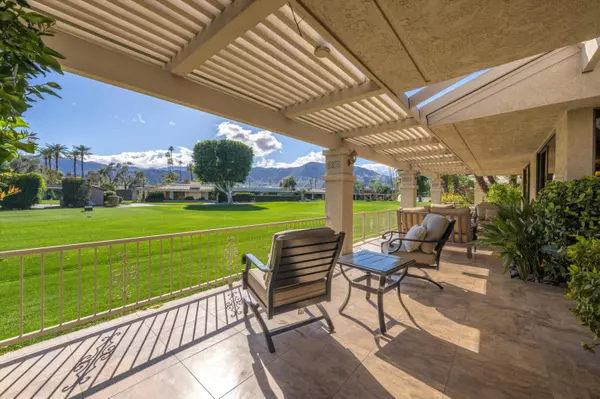$1,100,000
$1,145,000
3.9%For more information regarding the value of a property, please contact us for a free consultation.
4 Beds
4 Baths
2,969 SqFt
SOLD DATE : 04/23/2024
Key Details
Sold Price $1,100,000
Property Type Single Family Home
Sub Type Single Family Residence
Listing Status Sold
Purchase Type For Sale
Square Footage 2,969 sqft
Price per Sqft $370
Subdivision The Springs Country Club
MLS Listing ID 219106667
Sold Date 04/23/24
Bedrooms 4
Full Baths 4
HOA Fees $1,552/mo
HOA Y/N Yes
Year Built 1980
Lot Size 4,356 Sqft
Property Description
Experience luxury desert living with this meticulously maintained 4-bedroom, 4-bathroom PEBBLE BEACH floor plan nestled within The Springs Country Club. Boasting over 30 panels of OWNED SOLAR and upgraded mechanicals, this residence ensures year-round comfort while embracing the allure of its picturesque surroundings. Enjoy stunning views of the golf course and south mountains from the expansive covered patio, this exceptional unit has undergone renovations, including a redesigned gourmet kitchen adorned with stainless steel appliances, granite countertops, and custom cabinetry. Every detail emphasizes beauty and functionality, ensuring effortless living and entertaining . Admire the serene vistas from the living room's stacked stone fireplace or host elegant gatherings in the separate formal dining room, enhanced by the backdrop of the Santa Rosa foothills. Craftsmanship and attention to detail define this home. With newer HVAC systems and water heaters, peace of mind and efficiency are seamlessly woven into the fabric of daily life. The primary bedroom suite awaits with a spacious master bath featuring a soaking tub and large walk-in shower. One of the four bedrooms has been transformed into a functional home office space, offering versatility to suit diverse lifestyles. The Springs Country Club epitomizes resort-style living, boasting a private golf course, 46 community pools, Tennis Courts, Pickleball Courts, and a state-of-the-art fitness center.
Location
State CA
County Riverside
Area 321 - Rancho Mirage
Interior
Heating Forced Air
Cooling Air Conditioning
Fireplaces Number 1
Fireplaces Type Gas, Living Room
Furnishings Turnkey
Fireplace true
Exterior
Garage true
Garage Spaces 2.0
Pool Community, In Ground
View Y/N true
View Golf Course, Hills, Lake, Mountain(s), Panoramic
Private Pool Yes
Building
Story 1
Entry Level Ground,One
Sewer In Street Paid
Level or Stories Ground, One
Others
Senior Community No
Acceptable Financing Cash, Conventional
Listing Terms Cash, Conventional
Special Listing Condition Standard
Read Less Info
Want to know what your home might be worth? Contact us for a FREE valuation!

Our team is ready to help you sell your home for the highest possible price ASAP
GET MORE INFORMATION

Agent | License ID: 02105034






