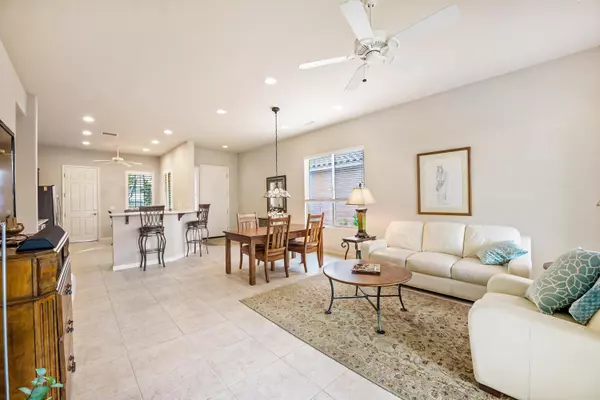$405,000
$410,000
1.2%For more information regarding the value of a property, please contact us for a free consultation.
2 Beds
2 Baths
1,257 SqFt
SOLD DATE : 04/05/2024
Key Details
Sold Price $405,000
Property Type Single Family Home
Sub Type Single Family Residence
Listing Status Sold
Purchase Type For Sale
Square Footage 1,257 sqft
Price per Sqft $322
Subdivision Sun City Shadow Hills
MLS Listing ID 219105934
Sold Date 04/05/24
Bedrooms 2
Full Baths 2
HOA Fees $337/mo
HOA Y/N Yes
Year Built 2009
Lot Size 4,792 Sqft
Property Description
Welcome to the epitome of desert living in the Canterra model home nestled within the vibrant Sun City Shadow Hills community. Boasting 2 bedrooms, 2 bathrooms, and 1,257 sq ft of meticulously designed living space on a generous 4,792 sq ft lot, this residence redefines comfort and style. A picturesque entrance walkway adorned with rocks and lush desert greenery sets the tone. Step inside to discover an inviting open floor plan flooded with natural light, courtesy of large windows.The kitchen is a culinary haven, featuring sleek white countertops, complemented by rich, dark wooden cabinets, and a convenient breakfast bar for casual dining. The master bedroom is a sanctuary of tranquility, flooded with light and offering a spacious retreat. The attached master bath is a luxurious escape with a double sink vanity and a generously sized shower. The guest bedroom provides a comfortable space for visitors, ensuring they feel right at home. Convenience meets functionality with a dedicated washer and dryer room, simplifying daily chores. The meticulously landscaped backyard is a desert oasis filled with rocks and a variety of bushes, offering a serene retreat to unwind or entertain guests. Immerse yourself in the quintessential Sun City Shadow Hills lifestyle, where this Canterra model home seamlessly blends modern living with the allure of the desert landscape. Welcome home to a perfect harmony of elegance, comfort, and natural beauty.
Location
State CA
County Riverside
Area 309 - Indio North Of I-10
Interior
Heating Central, Forced Air
Cooling Air Conditioning, Central Air
Furnishings Unfurnished
Fireplace false
Exterior
Garage true
Garage Spaces 2.0
Fence Block
View Y/N false
Private Pool No
Building
Story 1
Entry Level Ground Level, No Unit Above
Sewer In, Connected and Paid
Level or Stories Ground Level, No Unit Above
Others
HOA Fee Include Building & Grounds,Clubhouse,Security
Senior Community Yes
Acceptable Financing Cash, Cash to New Loan
Listing Terms Cash, Cash to New Loan
Special Listing Condition Standard
Read Less Info
Want to know what your home might be worth? Contact us for a FREE valuation!

Our team is ready to help you sell your home for the highest possible price ASAP
GET MORE INFORMATION

Agent | License ID: 02105034






