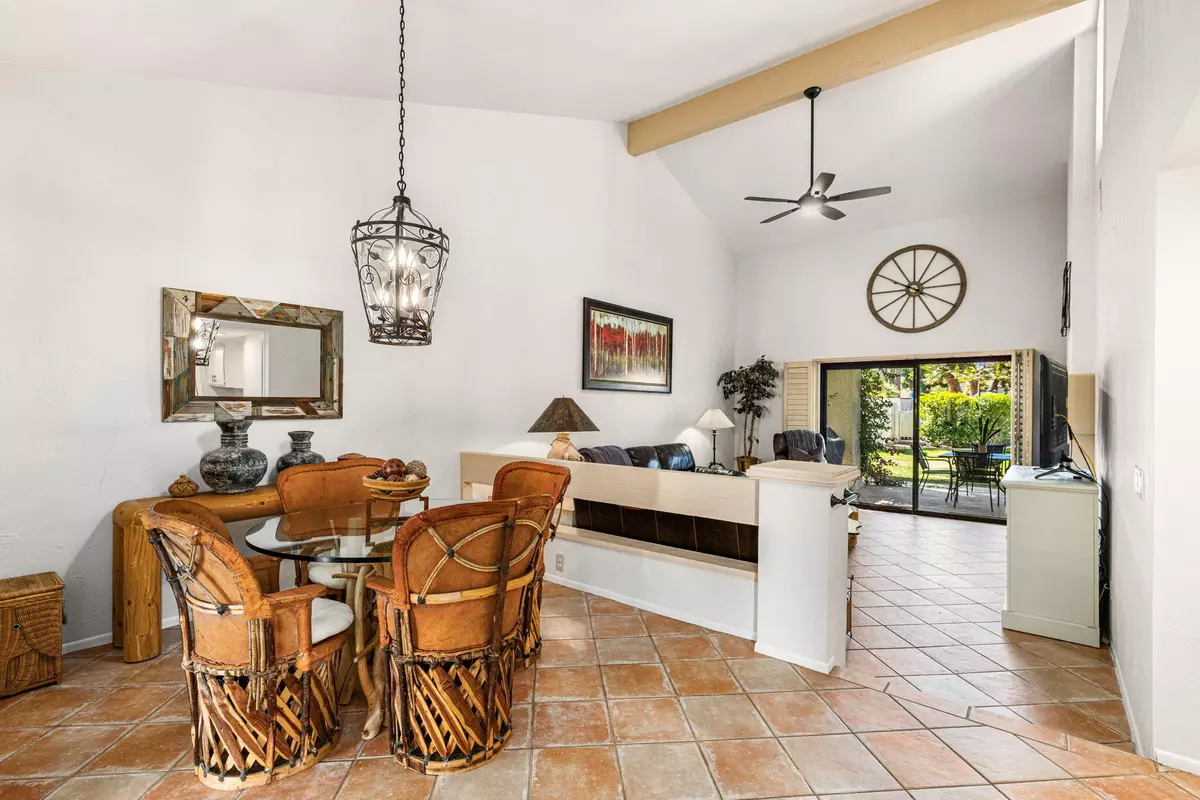$601,000
$629,000
4.5%For more information regarding the value of a property, please contact us for a free consultation.
2 Beds
2 Baths
1,389 SqFt
SOLD DATE : 03/25/2024
Key Details
Sold Price $601,000
Property Type Condo
Sub Type Condominium
Listing Status Sold
Purchase Type For Sale
Square Footage 1,389 sqft
Price per Sqft $432
Subdivision Santa Rosa Cove Coun
MLS Listing ID 219100088
Sold Date 03/25/24
Bedrooms 2
Full Baths 2
HOA Fees $590/mo
HOA Y/N Yes
Year Built 1986
Lot Size 2,613 Sqft
Property Description
This residence is located in a private cul-de-sac and features a secluded entrance leading to a private courtyard. The Anacapa floor plan is bright and spacious, vaulted ceilings with beams, a fireplace and plantation shutters. The kitchen boasts granite countertops, stainless steel appliances, and roman shades. The guest bathroom has quartz countertops and travertine floors, leading to a bright guest bedroom. The master bedroom has access to the back patio, which features wood tiles and is adjacent to a community pool and spa. The master bathroom features travertine floors, a frameless glass shower and double sinks. Mirrored wardrobes can be found throughout the property. The back patio offers stunning mountain views and a serene green belt, making it an ideal place to entertain or relax. Santa Rosa Cove is a 71-acre community located in one of the most breathtaking areas of the desert. It is situated perfectly along the edge of La Quinta Resort & Dunes and Mountain golf courses, both designed by the renowned Pete Dye, and is surrounded by the stunning Santa Rosa mountains. You can enjoy views of the mountains, fairways, and lakes from nearly every angle. The community features pools, spas, and tennis courts throughout. Additionally, you are only a brief walk from some of the most popular dining options in La Quinta Resort.
Location
State CA
County Riverside
Area 313 -La Quinta South Of Hwy 111
Interior
Heating Central, Fireplace(s)
Cooling Air Conditioning, Ceiling Fan(s)
Fireplaces Number 1
Fireplaces Type Gas Log, Living Room
Furnishings Furnished
Fireplace true
Exterior
Garage false
Garage Spaces 2.0
Pool Community, In Ground
View Y/N true
View Mountain(s), Trees/Woods
Private Pool Yes
Building
Story 1
Entry Level One
Sewer In, Connected and Paid
Level or Stories One
Others
HOA Fee Include Building & Grounds,Security,Trash
Senior Community No
Acceptable Financing Cash, Cash to New Loan, Conventional
Listing Terms Cash, Cash to New Loan, Conventional
Special Listing Condition Probate Listing
Read Less Info
Want to know what your home might be worth? Contact us for a FREE valuation!

Our team is ready to help you sell your home for the highest possible price ASAP
GET MORE INFORMATION

Agent | License ID: 02105034






