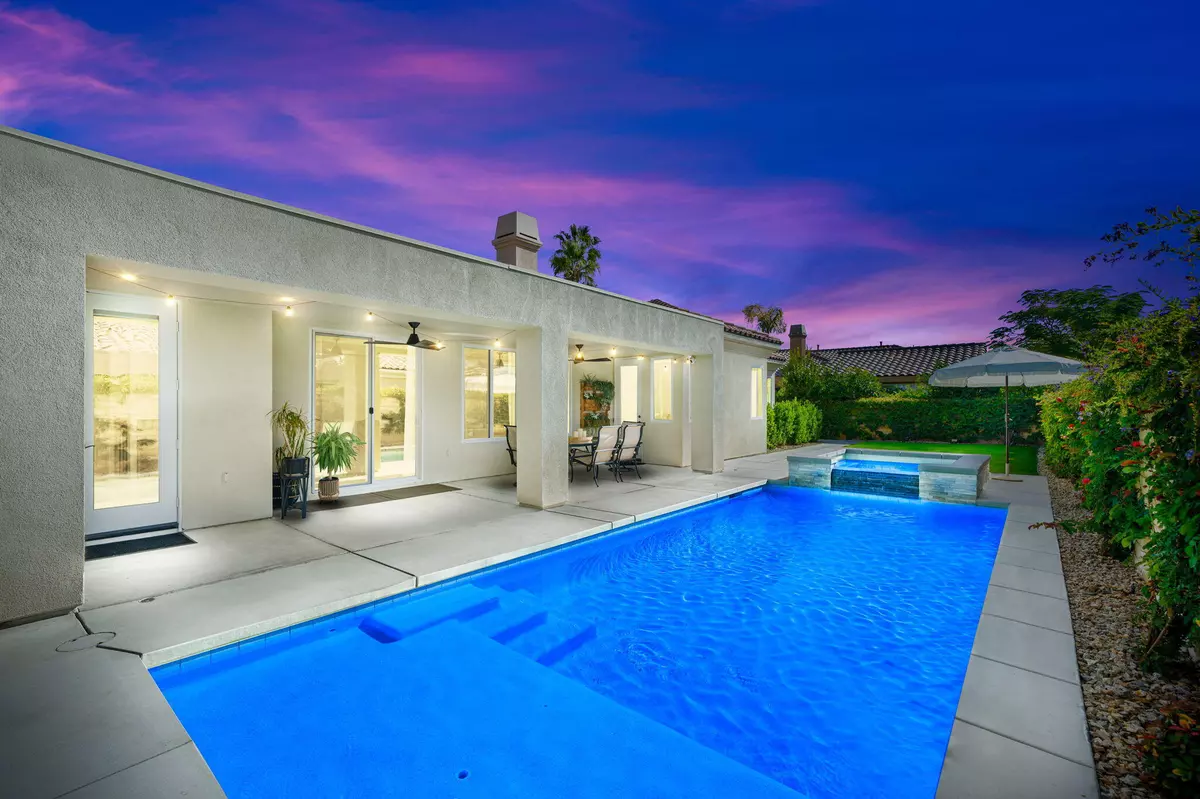$975,000
$1,075,000
9.3%For more information regarding the value of a property, please contact us for a free consultation.
5 Beds
5 Baths
2,821 SqFt
SOLD DATE : 03/20/2024
Key Details
Sold Price $975,000
Property Type Single Family Home
Sub Type Single Family Residence
Listing Status Sold
Purchase Type For Sale
Square Footage 2,821 sqft
Price per Sqft $345
Subdivision Desert Cove
MLS Listing ID 219105546
Sold Date 03/20/24
Bedrooms 5
Full Baths 2
Half Baths 1
Three Quarter Bath 2
HOA Fees $230/mo
HOA Y/N Yes
Year Built 2006
Lot Size 10,890 Sqft
Acres 0.25
Property Description
Gorgeous home in the beautiful, well maintained, gated community of Desert Cove in South La Quinta. This home features 5 bedrooms (one is currently used as an office), 4.5 bathrooms, including a detached casita. Very private cul de sac location with mountain views. This extraordinary single family home was recently upgraded with all new italian wood look porcelain tile flooring throughout, baseboards, door casings, designer interior and exterior light fixtures, interior and exterior paint, salt water pool and spa, landscaping and landscape lighting. The chef's kitchen has a large center island, slab granite countertops, stainless steel appliances and a wine refrigerator. Large master bedroom with dual walk in closets and spacious master bath. Master bath with double vanity and travertine countertops, tub surround and shower. New powder room vanity with marble countertop. The large .25 acre lot has a new custom pool and spa and cozy outdoor firepit. Fully walled front and rear yards with separate play area for kids or grandkids and large raised bed garden. Desert Cove is a small community of 36 homes located across from Rancho La Quinta and close to everything, including shopping and dining. Low HOA fees. Reduced green fees at Silver Rock Resort's Arnold Palmer Classic Golf Course with La Quinta resident card. Furnished per written inventory.
Location
State CA
County Riverside
Area 313 -La Quinta South Of Hwy 111
Interior
Heating Central, Fireplace(s), Forced Air, Zoned, Natural Gas
Cooling Air Conditioning, Ceiling Fan(s), Central Air, Electric, Zoned
Fireplaces Number 2
Fireplaces Type Fire Pit, Gas Log, Glass Doors, Raised Hearth, Patio
Furnishings Furnished
Fireplace true
Exterior
Garage true
Garage Spaces 3.0
Fence Block, Wrought Iron
Pool Heated, In Ground, Private, Salt Water, Pebble
View Y/N true
View Mountain(s)
Private Pool Yes
Building
Lot Description Landscaped, Cul-De-Sac
Story 1
Entry Level One
Sewer In, Connected and Paid
Level or Stories One
Others
Senior Community No
Acceptable Financing Cash, Conventional
Listing Terms Cash, Conventional
Special Listing Condition Standard
Read Less Info
Want to know what your home might be worth? Contact us for a FREE valuation!

Our team is ready to help you sell your home for the highest possible price ASAP
GET MORE INFORMATION

Agent | License ID: 02105034






