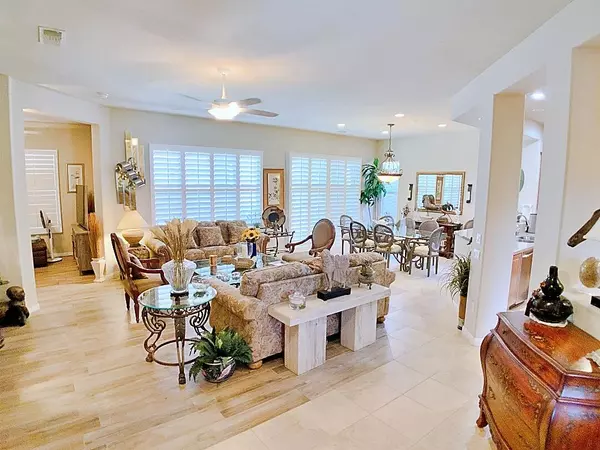$465,000
$477,777
2.7%For more information regarding the value of a property, please contact us for a free consultation.
2 Beds
2 Baths
1,854 SqFt
SOLD DATE : 02/06/2024
Key Details
Sold Price $465,000
Property Type Single Family Home
Sub Type Single Family Residence
Listing Status Sold
Purchase Type For Sale
Square Footage 1,854 sqft
Price per Sqft $250
Subdivision Sun City Shadow Hills
MLS Listing ID 219101118
Sold Date 02/06/24
Style Contemporary,Ranch
Bedrooms 2
Full Baths 2
HOA Fees $337/mo
HOA Y/N Yes
Year Built 2007
Lot Size 6,534 Sqft
Property Description
REDUCED TO SELL NOW! This MADERA MODEL is nicely upgraded, shows well and would make the perfect home for YOU! Featuring 2 bedrooms, 2 bath, PLUS DEN/Office, 2 car garage, front entry stucco covered porch, rear stucco covered patio, PLUS alluma-wood pergola. Professionally landscaped front and back w/Low maintenance materials, plants and a waterfall feature. NEW ceramic flooring except for guest bedroom is carpet. In addition the shutters in most of the windows, give the home a very nice elegant finished touch. The MADERA MODEL offers an open floor plan from the kitchen, breakfast nook area, great room and dining areas to maximize the enjoyment of your home, as well as entertaining friends and family. The kitchen is equipped with all stainless steel appliances, plenty of cabinet space, pantry and an area that can be used as a breakfast bar. The master bathroom shower area was remodeled w/tile on walls, shower pan was w/ custom mosaic and finished w/custom glass enclosure. The Garage floor is treated w/quality epoxy finish. Overall this home is in excellent condition and would make a wonderful resort getaway or year-round residence. Located in a 55+ gated community w/a PGA style regulation golf course and a beautiful par 3 golf course. Also has Tennis & Pickle ball courts, Bocce, Billiards, fully equipped fitness centers and much more. To Learn more about all the amenities in the Sun City Shadow Hills please go to....www.SCSHCA.Com
To view Home TEXT Carlos Peña/760-578-0077
Location
State CA
County Riverside
Area 309 - Indio North Of I-10
Interior
Heating Central, Forced Air, Natural Gas
Cooling Air Conditioning, Ceiling Fan(s), Central Air, Dual, Evaporative Cooling, Gas
Furnishings Unfurnished
Fireplace false
Exterior
Garage true
Garage Spaces 2.0
Fence Fenced, Masonry, Wrought Iron
Utilities Available Cable Available
View Y/N false
Private Pool No
Building
Lot Description Back Yard, Front Yard, Landscaped, Level, Rectangular Lot, Close to Clubhouse
Story 1
Entry Level Ground
Sewer In, Connected and Paid
Architectural Style Contemporary, Ranch
Level or Stories Ground
Others
HOA Fee Include Clubhouse,Security
Senior Community Yes
Acceptable Financing Cash, Cash to New Loan, Conventional, FHA
Listing Terms Cash, Cash to New Loan, Conventional, FHA
Special Listing Condition Standard
Read Less Info
Want to know what your home might be worth? Contact us for a FREE valuation!

Our team is ready to help you sell your home for the highest possible price ASAP
GET MORE INFORMATION

Agent | License ID: 02105034






