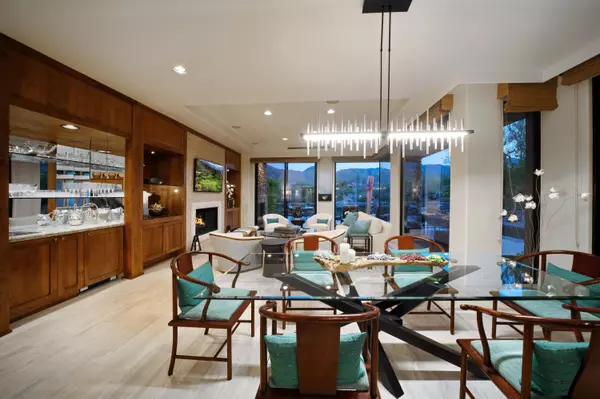$2,375,000
$2,575,000
7.8%For more information regarding the value of a property, please contact us for a free consultation.
3 Beds
4 Baths
3,220 SqFt
SOLD DATE : 01/29/2024
Key Details
Sold Price $2,375,000
Property Type Single Family Home
Sub Type Single Family Residence
Listing Status Sold
Purchase Type For Sale
Square Footage 3,220 sqft
Price per Sqft $737
Subdivision The Reserve
MLS Listing ID 219103157
Sold Date 01/29/24
Bedrooms 3
Full Baths 3
Half Baths 1
HOA Fees $1,568/mo
HOA Y/N Yes
Year Built 1999
Lot Size 0.290 Acres
Acres 0.29
Property Description
Exceptional beauty, warmth and quality offer desert living at its finest throughout this 3,220 sq. ft., 3 bedroom, 3.5 bath Reserve home, including much desired his and her offices. Significant and stunning design upgrades have been chosen with great style for gracious living! The custom interiors and furnishings, cabinetry and built-ins, exquisite primary suite are all enhanced by new flooring indoors and out. Elegant landscaping and lighting welcome you into a private entry courtyard with soothing stone fountain. Floor to ceiling glass windows capture panoramic southern views across the waterway to the Santa Rosa Mountains and sunset skies. The outdoor patio with luxury pool, private spa, fireplace and built-in grille has cozy seating areas for relaxation, dining and entertaining. Come see this special place on earth! The Reserve Club offers world class amenities including a Tom Weiskopf-Jay Morrish designed championship golf course, three Trophy Holes and a double-ended practice range. The Club Village includes Clubhouse; Lakehouse for casual dining; Fitness Center with exercise rooms, extensive cardio equipment, Jr. Olympic size pool, Tennis and Pickleball; and Golf Shop.
Location
State CA
County Riverside
Area 325 - Indian Wells
Interior
Heating Central, Forced Air
Cooling Air Conditioning, Ceiling Fan(s), Central Air
Fireplaces Number 3
Fireplaces Type Gas, Gas Log, Patio
Furnishings Furnished
Fireplace true
Exterior
Garage true
Garage Spaces 2.0
Fence Stucco Wall
Pool In Ground, Private, Fountain, Waterfall
View Y/N true
View Desert, Mountain(s), Panoramic, Pool, Water
Private Pool Yes
Building
Lot Description Back Yard, Landscaped, Close to Clubhouse, Cul-De-Sac
Story 1
Entry Level Ground
Sewer In, Connected and Paid
Level or Stories Ground
Others
Senior Community No
Acceptable Financing Cash, Cash to New Loan
Listing Terms Cash, Cash to New Loan
Special Listing Condition Standard
Read Less Info
Want to know what your home might be worth? Contact us for a FREE valuation!

Our team is ready to help you sell your home for the highest possible price ASAP
GET MORE INFORMATION

Agent | License ID: 02105034






