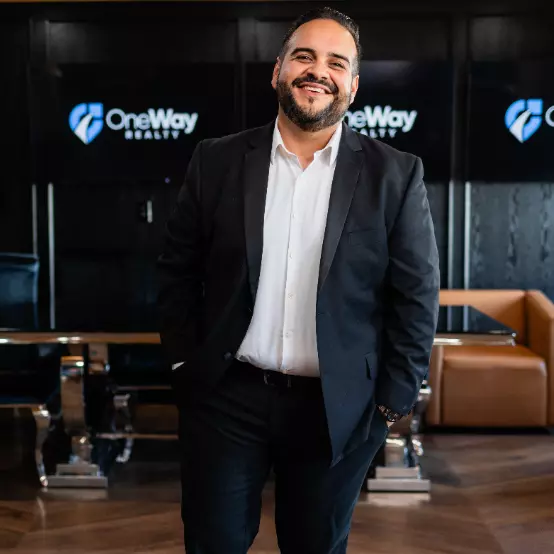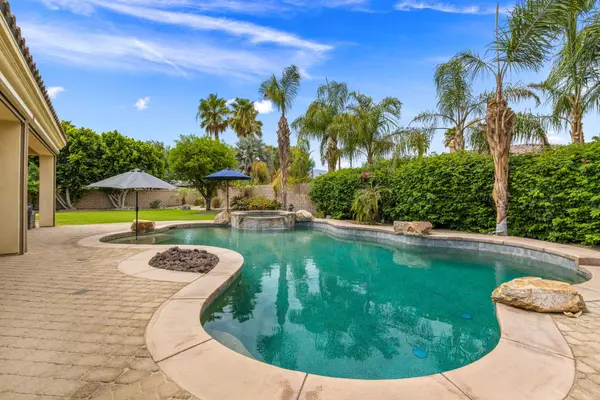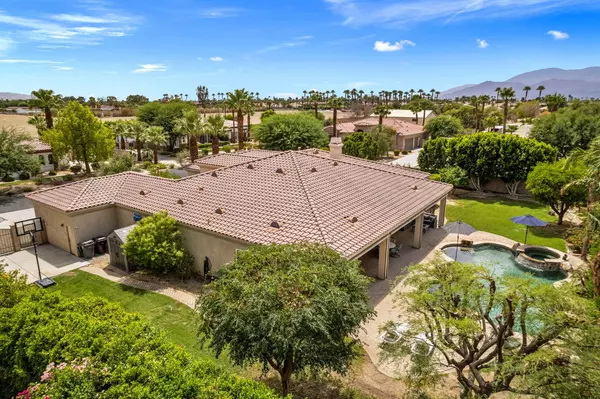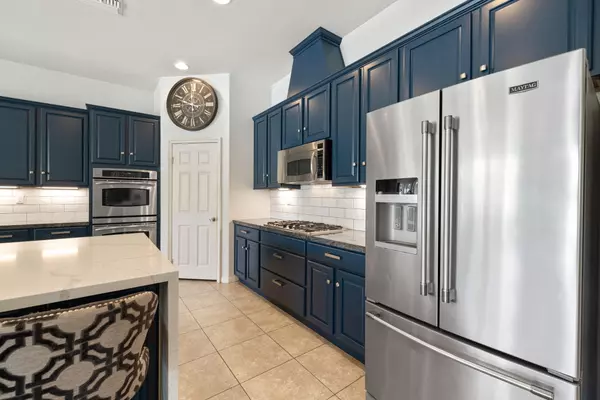$1,300,000
$1,420,000
8.5%For more information regarding the value of a property, please contact us for a free consultation.
4 Beds
4 Baths
4,056 SqFt
SOLD DATE : 01/09/2024
Key Details
Sold Price $1,300,000
Property Type Single Family Home
Sub Type Single Family Residence
Listing Status Sold
Purchase Type For Sale
Square Footage 4,056 sqft
Price per Sqft $320
Subdivision Desert River Estates
MLS Listing ID 219102633
Sold Date 01/09/24
Bedrooms 4
Full Baths 3
Half Baths 1
HOA Fees $225/mo
HOA Y/N Yes
Year Built 2006
Lot Size 0.560 Acres
Property Description
Welcome to your dream oasis! This exquisite 4000+ sqft. home, nestled on a sprawling half-acre corner lot, offers the ultimate in desert living. The heart of this residence is its reimagined gourmet kitchen, a culinary haven that boasts stainless steel appliances, ample quartz and contrasting quartzite counters, and a convenient layout that's a chef's delight. Picture yourself crafting culinary masterpieces while friends and family gather around the 12' center island, sharing laughter and creating memories that will last a lifetime. The open-concept layout with 12' ceilings seamlessly integrates the living, dining, and kitchen, creating an expansive space that's perfect for both intimate gatherings and lavish soirées. Indulge in the spaciousness of 4 bedrooms and 3.5 bathrooms, which includes a secondary suite with private entrance. There is an additional room (gym) that gives you added flexibility to be a den, office, or bedroom. The 4-car garage provides ample room for your vehicles and storage needs with a section of it enclosed and air conditioned - perfect for a workshop. The RV parking adds an extra layer of convenience for storage of vehicles or a play area. Dive into the crystal-clear waters of your private saltwater pool and unwind in the soothing jacuzzi, surrounded by lush landscaping that exudes tranquility. Imagine hosting gatherings against the backdrop of a setting sun, where memories are made and cherished.
Location
State CA
County Riverside
Area 314 - Indio South Of Hwy 111
Interior
Heating Forced Air
Cooling Central Air
Fireplaces Number 1
Fireplaces Type Gas Log
Furnishings Unfurnished
Fireplace true
Exterior
Parking Features true
Garage Spaces 4.0
Fence Block
Pool Heated, Private, Pebble, In Ground
View Y/N false
Private Pool Yes
Building
Lot Description Level, Private, Corner Lot
Story 1
Entry Level One
Sewer In, Connected and Paid
Level or Stories One
Others
Senior Community No
Acceptable Financing 1031 Exchange, Cash, Cash to New Loan, Conventional
Listing Terms 1031 Exchange, Cash, Cash to New Loan, Conventional
Special Listing Condition Standard
Read Less Info
Want to know what your home might be worth? Contact us for a FREE valuation!

Our team is ready to help you sell your home for the highest possible price ASAP







