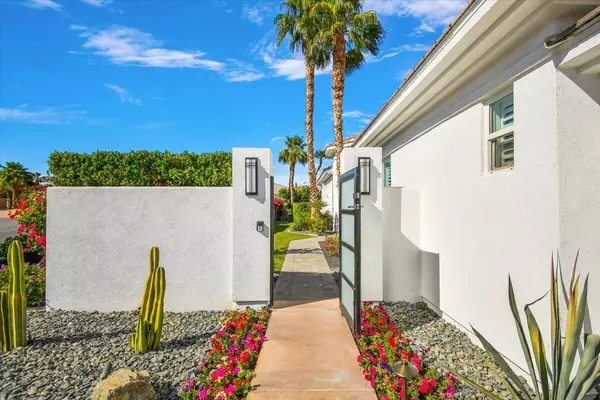$1,525,000
$1,550,000
1.6%For more information regarding the value of a property, please contact us for a free consultation.
3 Beds
4 Baths
2,634 SqFt
SOLD DATE : 11/22/2023
Key Details
Sold Price $1,525,000
Property Type Single Family Home
Sub Type Single Family Residence
Listing Status Sold
Purchase Type For Sale
Square Footage 2,634 sqft
Price per Sqft $578
Subdivision Mountain View Country Club
MLS Listing ID 219102144
Sold Date 11/22/23
Bedrooms 3
Full Baths 1
Half Baths 1
Three Quarter Bath 2
HOA Fees $1,146/mo
HOA Y/N Yes
Year Built 2003
Lot Size 0.280 Acres
Property Description
Simply beautiful! This home is completely remodeled from the front yard to the bathrooms! When the current owner bought this home, it was going to be their forever home. They didn't spare any money in doing the very tasteful high quality remodeling. But then things change in life and the new owner will get the benefit of an almost all new home! You enter the courtyard through a nice glass and metal gate into a water conservation landscape: artificial grass, desert plants, rock beds. The minute you open the door, you fall in love with the beauty of this interior design; new flooring throughout the house, new kitchen countertop, backsplash, appliances, stunning tile wall around the fireplace, all new bathrooms, etc. The open concept provides the perfect flow from the kitchen to the dining area and the great room. Each of the 3 bedrooms have their ensuite remodeled bathrooms with walk-in shower. The kitchen and the living room give access to the large extremely private backyard with the swimming pool and SPA, new awning to provide extra shade. Enjoy the mountain views while resting on the lounge chairs or having a cocktail by the fire pit. This home is a unique jewel in Mountain View CC, turnkey furnished and a worry free home as almost everything has been upgraded.
Location
State CA
County Riverside
Area 313 -La Quinta South Of Hwy 111
Interior
Heating Fireplace(s), Forced Air
Cooling Air Conditioning
Fireplaces Number 1
Fireplaces Type Gas
Furnishings Turnkey
Fireplace true
Exterior
Garage true
Garage Spaces 2.0
Fence Fenced
Pool In Ground, Private
Utilities Available Cable Available
View Y/N true
View Mountain(s)
Private Pool Yes
Building
Lot Description Private, Corner Lot
Story 1
Entry Level Ground,Ground Level, No Unit Above
Sewer In, Connected and Paid
Level or Stories Ground, Ground Level, No Unit Above
Others
HOA Fee Include Cable TV,Clubhouse,Security,Trash
Senior Community No
Acceptable Financing Cash, Cash to New Loan
Listing Terms Cash, Cash to New Loan
Special Listing Condition Standard
Read Less Info
Want to know what your home might be worth? Contact us for a FREE valuation!

Our team is ready to help you sell your home for the highest possible price ASAP
GET MORE INFORMATION

Agent | License ID: 02105034






