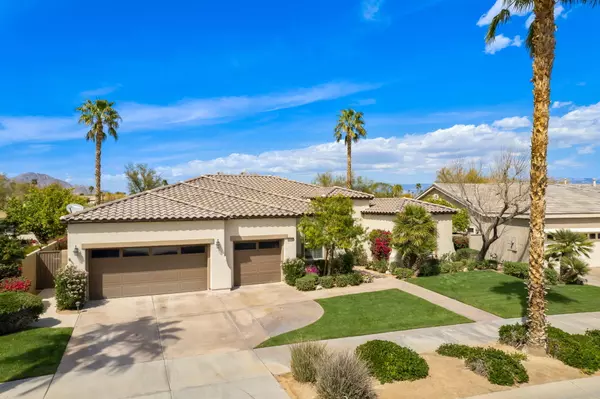$1,075,000
$1,195,000
10.0%For more information regarding the value of a property, please contact us for a free consultation.
3 Beds
4 Baths
2,724 SqFt
SOLD DATE : 11/02/2023
Key Details
Sold Price $1,075,000
Property Type Single Family Home
Sub Type Single Family Residence
Listing Status Sold
Purchase Type For Sale
Square Footage 2,724 sqft
Price per Sqft $394
Subdivision Trilogy
MLS Listing ID 219092470
Sold Date 11/02/23
Bedrooms 3
Full Baths 3
Half Baths 1
HOA Fees $498/mo
HOA Y/N Yes
Year Built 2004
Lot Size 10,019 Sqft
Property Description
Stunning Juniper plan on a 10,019sqft. oversized lot, with golf, mountain and pool views, located on the #12 fairway at the Coral Mountain Golf Club. This residence covers 2724sqft. of living space, including 3 BD/4 BA, den/office (w/built-ins), crown molding throughout and custom window coverings. Open and inviting great room featuring a center stage bar boasting slab granite bullnose counters, beverage center/sink and pendant lighting. Enjoy cozying up to the tile-encased fireplace, listening to your favorite music via surround sound or TV viewing at the built-in entertainment center (w/downlighting). Other Upgrades include 2 newer high efficiency HVAC units & Interior/exterior paint circa 2018/2019. The gourmet kitchen (w/prep island) includes tile backsplash, newer black stainless-steel appliances, gas cooktop, double ovens, ample cabinetry with bronze pulls and a spacious walk-in pantry. Dual guest accommodations, both w/en suite baths, are ideal for visiting guests/family affording privacy and comfort. The primary retreat has plantation shutters, tray ceiling, travertine counters/shower and tub enclosures, dual vanity and walk-in closet. Your very own resort backyard featuring a stylish BBQ station, L-shaped bar seating, extended pergola, dining area & pebble tec spa cascading to the free form pool with variable speed pump. Also included is a convenient gas fire ring, side patio & flagstone accents. Don't forget, a 3-car garage with epoxy flooring & floating cabinets.
Location
State CA
County Riverside
Area 313 -La Quinta South Of Hwy 111
Interior
Heating Central, Fireplace(s), Natural Gas
Cooling Air Conditioning, Central Air
Fireplaces Number 1
Fireplaces Type Gas, Gas Log, Glass Doors, Tile
Furnishings Unfurnished
Fireplace true
Exterior
Garage true
Garage Spaces 3.0
Fence Block
Pool Heated, In Ground, Private, Waterfall, Pebble
Utilities Available Cable Available
View Y/N true
View Desert, Golf Course, Mountain(s), Pool
Private Pool Yes
Building
Lot Description Back Yard, Front Yard, Landscaped, Close to Clubhouse, On Golf Course
Story 1
Entry Level One
Sewer In, Connected and Paid
Level or Stories One
Others
HOA Fee Include Building & Grounds,Cable TV,Clubhouse,Concierge,Security
Senior Community Yes
Acceptable Financing Cash, Cash to New Loan, Conventional, FHA, VA Loan
Listing Terms Cash, Cash to New Loan, Conventional, FHA, VA Loan
Special Listing Condition Standard
Read Less Info
Want to know what your home might be worth? Contact us for a FREE valuation!

Our team is ready to help you sell your home for the highest possible price ASAP
GET MORE INFORMATION

Agent | License ID: 02105034






