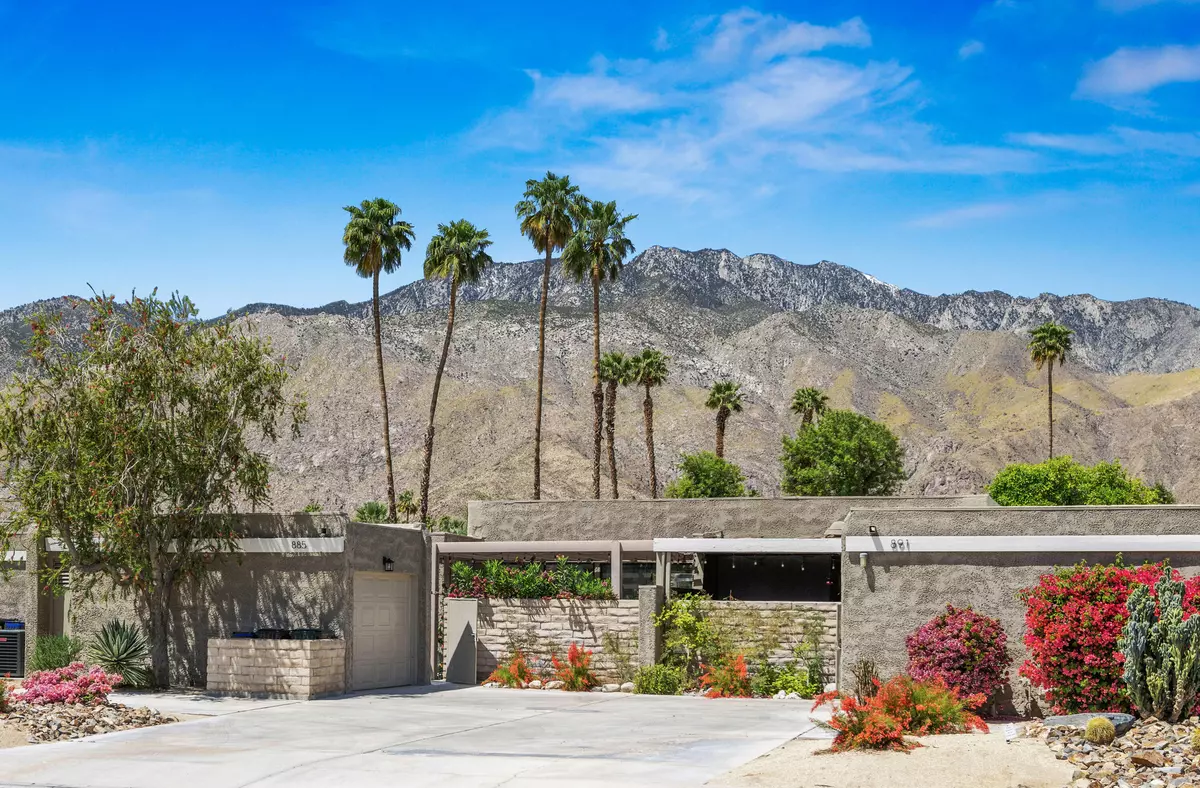$695,000
$695,000
For more information regarding the value of a property, please contact us for a free consultation.
2 Beds
2 Baths
1,170 SqFt
SOLD DATE : 06/15/2023
Key Details
Sold Price $695,000
Property Type Condo
Sub Type Condominium
Listing Status Sold
Purchase Type For Sale
Square Footage 1,170 sqft
Price per Sqft $594
Subdivision Sunrise Oasis
MLS Listing ID 219094288
Sold Date 06/15/23
Style Southwestern
Bedrooms 2
Full Baths 1
Three Quarter Bath 1
HOA Fees $592/mo
HOA Y/N Yes
Year Built 1973
Lot Size 1,307 Sqft
Property Description
Your oasis in the desert awaits! This is one of the few homes at Sunrise Oasis with unobstructed mountain views seen from the interior. Walls of glass frame beautiful direct mountain views from the living room, primary bedroom suite and rear patio. Vaulted ceilings create a sense of space and light. Completely remodeled in 2022, this amazing home features newer KitchenAid and LG appliances and stunning metallic white tile in all rooms and both patios! The entire interior has been refinished in architecturally smooth wall finishes for a more modern look. Beautiful sea glass tile in the guest bath, and large format wave tile in the primary suite shower. There are skylights in both baths and architectural roller blinds on every door and window. The oversized primary bathroom shower features 3 shower heads and has a decorator tub within the enclosure. All Hans Grohe bathroom and kitchen fixtures throughout the home. The private garage is accessed from the courtyard and has been pre-wired for electric vehicle charging (standard NEMA-50 Outlet). LG washer/dryer. All appliances, the A/C, and water heater are all new from 2021. The Range has been upgraded to gas along with a new microwave range hood that vents to the exterior. 200' of open space beyond the back patio offers excellent privacy. Sunrise Oasis has huge open spaces in a low-density layout on 13 acres. 3 pools and spas as well as tennis/pickle-ball courts. Minimum 30-day rentals at Sunrise Oasis.
Location
State CA
County Riverside
Area 332 - Palm Springs Central
Interior
Heating Central, Forced Air, Natural Gas
Cooling Air Conditioning, Ceiling Fan(s), Central Air, Electric
Furnishings Unfurnished
Fireplace false
Exterior
Exterior Feature Rain Gutters
Garage false
Garage Spaces 1.0
Fence Block
Pool Community, Gunite, Heated, In Ground, Safety Gate
Utilities Available Cable Available
View Y/N true
View Desert, Hills, Mountain(s)
Private Pool Yes
Building
Lot Description Back Yard, Front Yard, Landscaped, Level, Greenbelt, Zero Lot Line
Story 1
Entry Level One
Sewer In, Connected and Paid
Architectural Style Southwestern
Level or Stories One
Schools
Elementary Schools Katherine Finchy
Middle Schools Raymond Cree
High Schools Palm Springs
School District Palm Springs Unified
Others
HOA Fee Include Building & Grounds,Insurance,Sewer,Trash,Water
Senior Community No
Acceptable Financing Cash, Cash to New Loan
Listing Terms Cash, Cash to New Loan
Special Listing Condition Standard
Read Less Info
Want to know what your home might be worth? Contact us for a FREE valuation!

Our team is ready to help you sell your home for the highest possible price ASAP
GET MORE INFORMATION

Agent | License ID: 02105034






