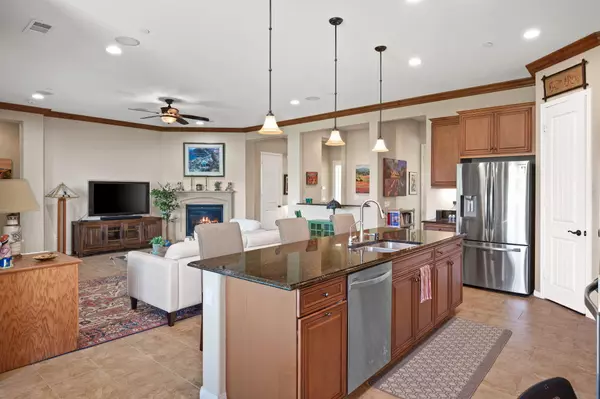$606,500
$624,900
2.9%For more information regarding the value of a property, please contact us for a free consultation.
3 Beds
2 Baths
2,023 SqFt
SOLD DATE : 04/28/2023
Key Details
Sold Price $606,500
Property Type Single Family Home
Sub Type Single Family Residence
Listing Status Sold
Purchase Type For Sale
Square Footage 2,023 sqft
Price per Sqft $299
Subdivision Sun City Shadow Hills
MLS Listing ID 219090214
Sold Date 04/28/23
Bedrooms 3
Full Baths 2
HOA Fees $337/mo
HOA Y/N Yes
Year Built 2012
Lot Size 6,098 Sqft
Property Description
Embrace desert living with breathtaking mountain and golf course views where sunsets cast vibrant colors on the Little San Bernardino mountains. Located on the 17th green of the North course, watch the action from the northeast facing backyard with 3 hole putting green, covered patio, flagstone walkways. This heavenly Haven was a model home with 3 bedrooms, 2 bathrooms, a bar plus designer touches and many upgrades. The open concept great room home wows you with 10 foot ceilings, crown molding, gas fireplace with stone mantel, built-in speaker system, rectangular tile floors and views galore. Entertaining starts at the bar with granite counters, sink, wine refrigerator plus seating area opening to chef's kitchen with large island, 5 burner gas stovetop with hood, 2 ovens, stainless steel appliances, solar tube for natural light and pantry. Spacious owner suite with fabulous views, sliders to backyard, plantation shutters, bathroom with granite counters, dual vanities, large framed mirror, soaking tub, curbless shower and walk-in closet with solar tube. Guest bedrooms and guest bathroom on opposite side of home. Recent interior paint. Modern ceiling fans. Recessed lighting. Inside laundry room with sink. 2 car garage. Sun City Shadow Hills is an active adult community with 2 golf courses, 2 club houses, 2 fitness centers, indoor/outdoor pools, tennis, pickle ball and bocce courts, numerous activity clubs and social events.
Location
State CA
County Riverside
Area 309 - Indio North Of I-10
Interior
Heating Central, Forced Air
Cooling Ceiling Fan(s), Central Air
Fireplaces Number 1
Fireplaces Type Gas, Stone
Furnishings Unfurnished
Fireplace true
Exterior
Garage true
Garage Spaces 2.0
View Y/N true
View Golf Course, Mountain(s)
Private Pool No
Building
Lot Description Close to Clubhouse, On Golf Course
Story 1
Entry Level One
Sewer In, Connected and Paid
Level or Stories One
Others
Senior Community Yes
Acceptable Financing Cash, Conventional
Listing Terms Cash, Conventional
Special Listing Condition Standard
Read Less Info
Want to know what your home might be worth? Contact us for a FREE valuation!

Our team is ready to help you sell your home for the highest possible price ASAP
GET MORE INFORMATION

Agent | License ID: 02105034






