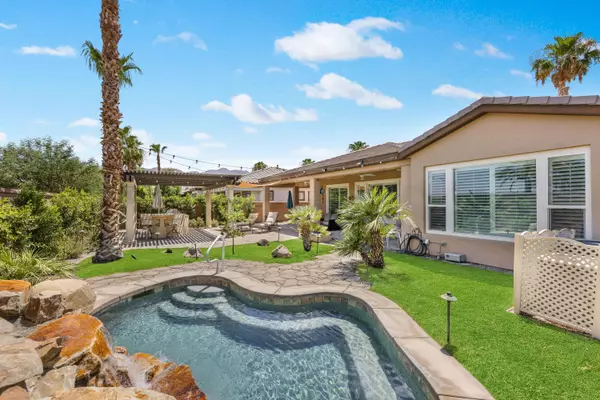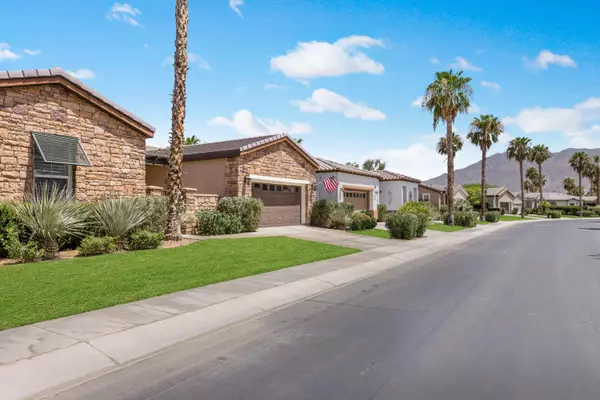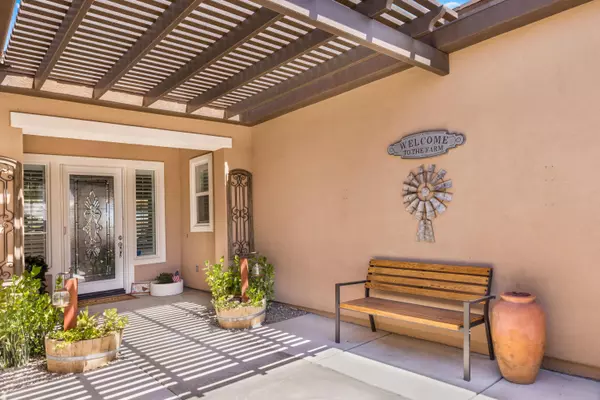$689,000
$689,000
For more information regarding the value of a property, please contact us for a free consultation.
4 Beds
3 Baths
2,091 SqFt
SOLD DATE : 04/27/2023
Key Details
Sold Price $689,000
Property Type Single Family Home
Sub Type Single Family Residence
Listing Status Sold
Purchase Type For Sale
Square Footage 2,091 sqft
Price per Sqft $329
Subdivision Trilogy
MLS Listing ID 219091504
Sold Date 04/27/23
Bedrooms 4
Full Baths 3
HOA Fees $455/mo
HOA Y/N Yes
Year Built 2007
Lot Size 7,841 Sqft
Property Description
Welcome to Trilogy, the premier 55+ active adult community that offers a resort-style living experience like no other! Our community is nestled within a gated community and features everything you need to enjoy an active and social lifestyle.
Our luxurious clubhouse is the perfect place to socialize with friends and family or relax in a tranquil setting. The community pool and spa are the perfect places to enjoy the warm California sun, while the tennis and pickleball courts offer a great opportunity for some friendly competition.
Our stunning Monarch floorplan 4 bedroom, 3 bath home features beautiful upgraded laminate flooring throughout and lots of natural light to make every day bright and cheery. The backyard is an entertainer's dream, with a covered patio perfect for al fresco dining and a beautiful missing system to keep you cool on hot summer days.
But that's not all - our oversized spa with a rock waterfall is the perfect place to unwind and relax. With heating and jets, you'll feel like you're at a luxurious resort right in your own backyard. And if you love to entertain, our pergola with a built-in BBQ and bar top is sure to impress your guests!
Don't miss out on this amazing opportunity to live in Trilogy - contact us today to schedule a showing and see for yourself why our community is the best in the area.
Location
State CA
County Riverside
Area 313 -La Quinta South Of Hwy 111
Interior
Heating Central, Natural Gas
Cooling Central Air
Fireplaces Type Fire Pit, Other
Furnishings Unfurnished
Fireplace true
Exterior
Exterior Feature Misting System, Solar System Owned
Garage true
Garage Spaces 2.0
Fence Block
Pool Community, Gunite, In Ground, Private, Spool, Waterfall
View Y/N true
View Mountain(s), Peek-A-Boo
Private Pool Yes
Building
Story 1
Entry Level Ground
Sewer In Street Paid
Level or Stories Ground
Others
HOA Fee Include Cable TV,Clubhouse
Senior Community Yes
Acceptable Financing Cash, Conventional, VA Loan
Listing Terms Cash, Conventional, VA Loan
Special Listing Condition Standard
Read Less Info
Want to know what your home might be worth? Contact us for a FREE valuation!

Our team is ready to help you sell your home for the highest possible price ASAP
GET MORE INFORMATION

Agent | License ID: 02105034






