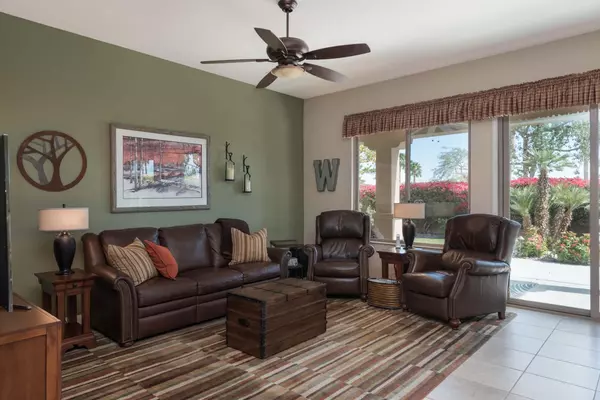$475,000
$467,500
1.6%For more information regarding the value of a property, please contact us for a free consultation.
2 Beds
2 Baths
1,763 SqFt
SOLD DATE : 04/12/2023
Key Details
Sold Price $475,000
Property Type Single Family Home
Sub Type Single Family Residence
Listing Status Sold
Purchase Type For Sale
Square Footage 1,763 sqft
Price per Sqft $269
Subdivision Sun City Shadow Hills
MLS Listing ID 219092021
Sold Date 04/12/23
Bedrooms 2
Full Baths 2
HOA Fees $327/mo
HOA Y/N Yes
Year Built 2006
Lot Size 6,969 Sqft
Acres 0.16
Property Description
Indio - Sun City Shadow Hills - Avalino Model - This very popular floor plan has so much to offer and has been very well maintained by the homeowner. 2 Bedrooms, 2 baths plus a den/office. Open concept with a spacious great room and dining area. The kitchen offers modern stainless steel appliances, breakfast bar and walk-in pantry. Primary bedroom with private bath that features dual sinks, oval tub and walk-in shower. Guest room with adjacent bath. East facing backyard offers a shady patio cover, beautiful water feature, artificial turf for low maintenance, fruit trees and extended concrete. Lots of upgrades - Fans - inside and out, raised toilets, newer dishwasher, microwave, LG refrigerator, LG washer & dryer, evaporative cooler, water heater, garage door opener motor, efficient AC and added cabinets in the garage. Driveway and walkways have been resurfaced, whole house exterior painted. Attractive silhouette shades and wood blinds. Sun City Shadow Hills is an active adult community offering state of the art fitness centers, 36 holes of golf, tennis, bocce, pickle ball. There are numerous clubs and social activities. Give us a call today to take a look at this outstanding home.
Location
State CA
County Riverside
Area 309 - Indio North Of I-10
Interior
Heating Forced Air, Natural Gas
Cooling Central Air
Furnishings Unfurnished
Fireplace false
Exterior
Garage true
Garage Spaces 2.0
Fence Block, Fenced, Wrought Iron
Utilities Available Cable Available
View Y/N false
Private Pool No
Building
Lot Description Front Yard, Landscaped, Level, Rectangular Lot
Story 1
Entry Level One
Sewer In, Connected and Paid
Level or Stories One
Others
HOA Fee Include Clubhouse
Senior Community Yes
Acceptable Financing Cash, Cash to New Loan, Conventional
Listing Terms Cash, Cash to New Loan, Conventional
Special Listing Condition Standard
Read Less Info
Want to know what your home might be worth? Contact us for a FREE valuation!

Our team is ready to help you sell your home for the highest possible price ASAP
GET MORE INFORMATION

Agent | License ID: 02105034






