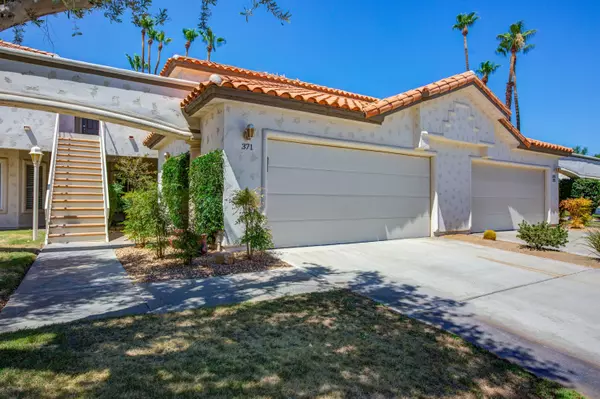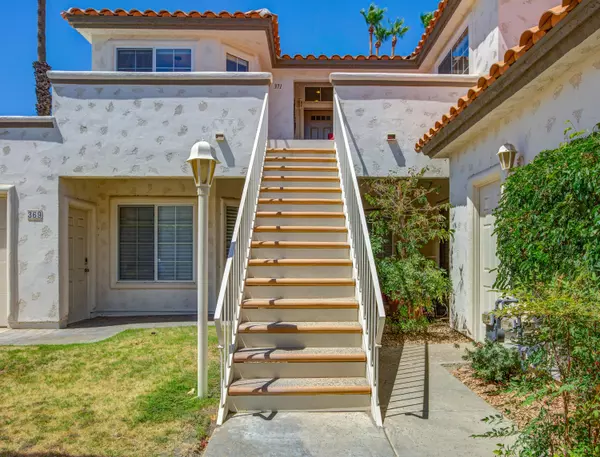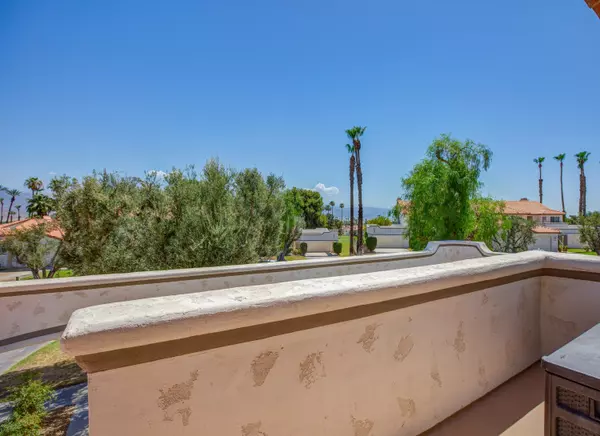$550,000
$563,000
2.3%For more information regarding the value of a property, please contact us for a free consultation.
3 Beds
3 Baths
1,814 SqFt
SOLD DATE : 03/21/2023
Key Details
Sold Price $550,000
Property Type Condo
Sub Type Condominium
Listing Status Sold
Purchase Type For Sale
Square Footage 1,814 sqft
Price per Sqft $303
Subdivision Desert Falls Country Club
MLS Listing ID 219087937
Sold Date 03/21/23
Style Traditional
Bedrooms 3
Full Baths 2
Half Baths 1
HOA Fees $651/mo
HOA Y/N Yes
Year Built 1989
Lot Size 3,049 Sqft
Property Description
***Open House Jan 28-12-3pm***T
The Creme de la Creme Best describes this Upscale -Remodeled condo in prestigious Desert Falls CC. 1814 sft - with Vaulted ceilings -of gorgeous resort living on an upper level with a large patio located at the front entrance facing the mountains, peek a boo view of our golf course, Bright morning sun & afternoon sun on the expansive balcony out back running from the living/great room to the Master suite -with retractable awning! Also panoramic & unobstructed views! And what a fabulous Master Suite it is. Checkout the size, large walk-in closet, & the fabulous master bathroom. Top shelf throughout! Second/ guest bedroom also a suite with walk in closet. And Third bedroom also beautifully set up as a bedroom & office. Open Floor plan with what could be a Chef's kitchen with stainless steel appliances, wine cooler, & Cheery breakfast nook! Kitchen Opens to the dining room with large window & living room w/stunning stone surround gas fireplace. Offered Furnished - top of the line furnishings, gorgeous artwork included! Very Few pcs not included. Please- see attached list of upgrades from an industrial HVAC system, brand new high efficiency water tank with instant hot water-new flooring throughout upgraded with sound dampening sub floors. Right down to the two-car garage-
*Over $250k in upgrades* The pictures don't lie! Come see for yourself. Call me for your private tour!
Location
State CA
County Riverside
Area 324 - Palm Desert East
Interior
Heating Forced Air, Natural Gas
Cooling Central Air
Fireplaces Number 1
Fireplaces Type Decorative, Gas Log, Gas Starter, Stone, Living Room
Furnishings Furnished
Fireplace true
Exterior
Exterior Feature Balcony
Garage true
Garage Spaces 2.0
Pool Community, In Ground
Utilities Available Cable Available
View Y/N true
View Hills, Mountain(s), Panoramic, Pool
Private Pool Yes
Building
Lot Description Cul-De-Sac, Near Public Transit
Story 2
Entry Level One,Top
Sewer In, Connected and Paid
Architectural Style Traditional
Level or Stories One, Top
Schools
Elementary Schools Gerald Ford
Middle Schools Palm Desert Charter
High Schools Palm Desert
School District Desert Sands Unified
Others
HOA Fee Include Building & Grounds,Cable TV,Insurance,Maintenance Paid
Senior Community No
Acceptable Financing Cash to New Loan, Conventional
Listing Terms Cash to New Loan, Conventional
Special Listing Condition Standard
Read Less Info
Want to know what your home might be worth? Contact us for a FREE valuation!

Our team is ready to help you sell your home for the highest possible price ASAP
GET MORE INFORMATION

Agent | License ID: 02105034






