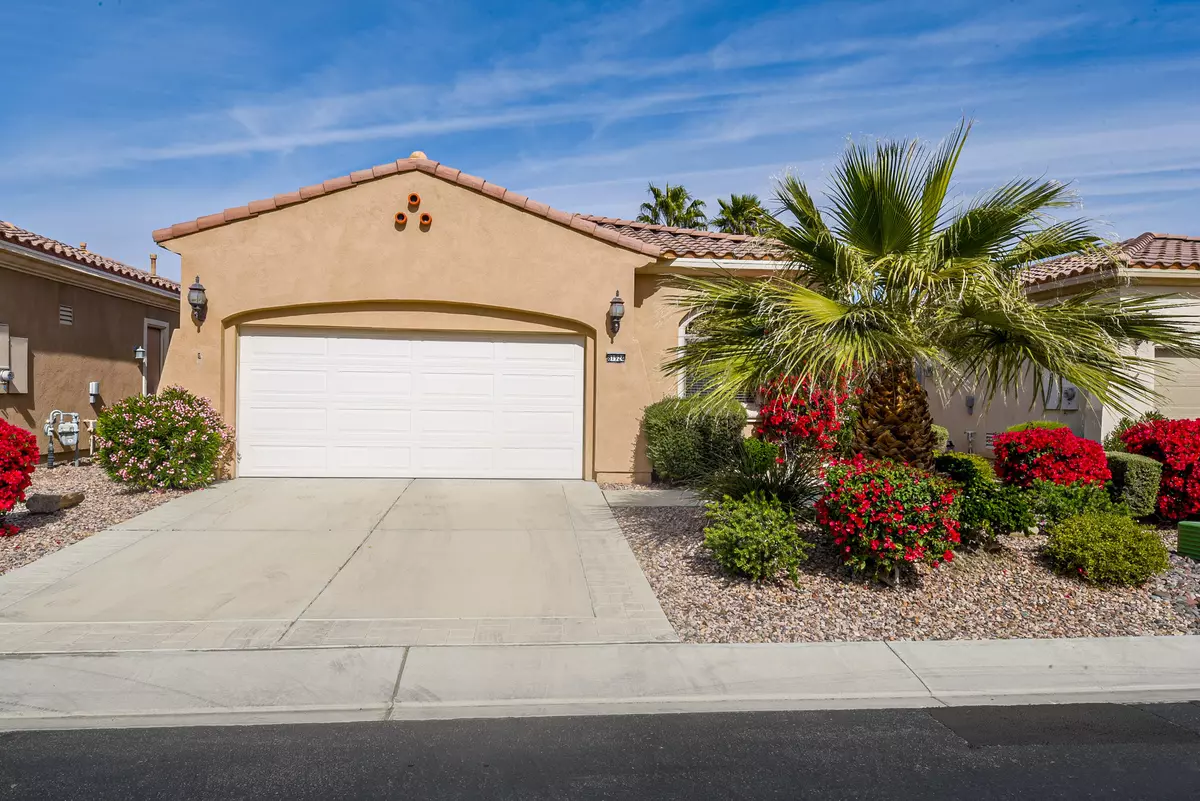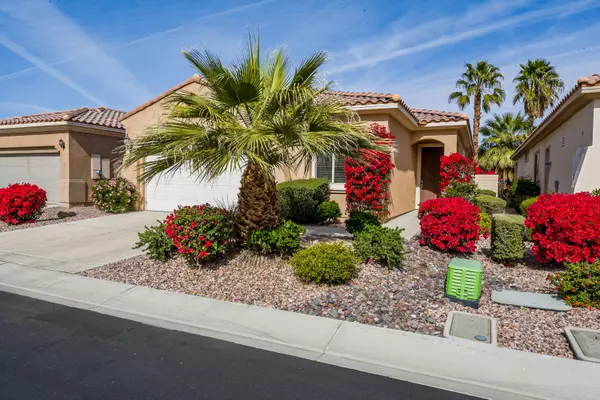$395,000
$399,900
1.2%For more information regarding the value of a property, please contact us for a free consultation.
2 Beds
2 Baths
1,432 SqFt
SOLD DATE : 03/17/2023
Key Details
Sold Price $395,000
Property Type Single Family Home
Sub Type Single Family Residence
Listing Status Sold
Purchase Type For Sale
Square Footage 1,432 sqft
Price per Sqft $275
Subdivision Sun City Shadow Hills
MLS Listing ID 219091061
Sold Date 03/17/23
Style Contemporary
Bedrooms 2
Full Baths 2
HOA Fees $337/mo
HOA Y/N Yes
Year Built 2006
Lot Size 4,792 Sqft
Property Description
A beautiful, well maintained 1,432 SF (EST.) Montoya floor plan situated inside the gates of Sun City Shadow Hills. Perfectly trimmed, easy-care desert landscape creates an impressive drive-up first impression. Inside there is modern tile in the great room, office and everywhere, except the two bedrooms which have carpet. You will appreciate the handy eat-in kitchen with granite countertops, stainless steel appliances including a gas cooktop stove, a new dishwasher & upscale refrigerator, high quality 42 inch cabinets with lower rollout shelves & a stool height breakfast bar where guests love to hang out. Owners added a door to the office/den, so it could easily be a third sleeping area. A wall of glass provides an amazing view from the great room to the extended covered patio & gorgeous flowers in the back yard. Surprise! The guest bedroom has space for a king sized bed, full length mirrors on the closet sliders, and the guest bath has a shower over the tub. King size perfectly describes the primary suite which has dual vanities, a glass enclosed step-in shower & a generous walk-in closet. An attached two car garage has lots of space for storage & a man door that leads to the side yard & amazing backyard, which has a covered patio perfect for relaxation & open air dining. More!
Location
State CA
County Riverside
Area 309 - Indio North Of I-10
Interior
Heating Central, Forced Air, Natural Gas
Cooling Air Conditioning, Ceiling Fan(s), Central Air
Furnishings Unfurnished
Fireplace false
Exterior
Garage true
Garage Spaces 2.0
Fence Block
View Y/N false
Private Pool No
Building
Lot Description Back Yard, Front Yard, Landscaped, Level, Private
Story 1
Entry Level Ground,One
Sewer In, Connected and Paid
Architectural Style Contemporary
Level or Stories Ground, One
Others
HOA Fee Include Building & Grounds,Clubhouse,Security
Senior Community Yes
Acceptable Financing Cash, Cash to New Loan, Submit
Listing Terms Cash, Cash to New Loan, Submit
Special Listing Condition Standard
Read Less Info
Want to know what your home might be worth? Contact us for a FREE valuation!

Our team is ready to help you sell your home for the highest possible price ASAP
GET MORE INFORMATION

Agent | License ID: 02105034






