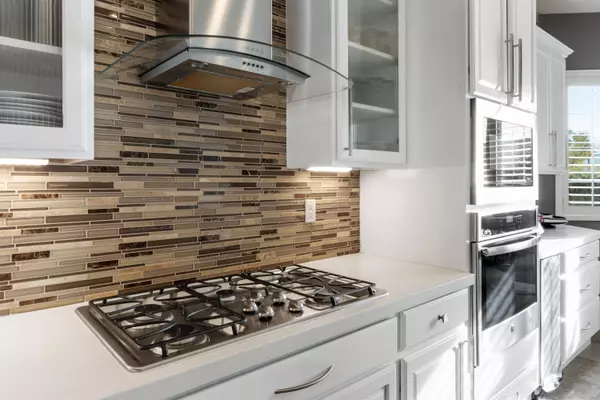$700,000
$699,900
For more information regarding the value of a property, please contact us for a free consultation.
2 Beds
2 Baths
2,147 SqFt
SOLD DATE : 03/13/2023
Key Details
Sold Price $700,000
Property Type Single Family Home
Sub Type Single Family Residence
Listing Status Sold
Purchase Type For Sale
Square Footage 2,147 sqft
Price per Sqft $326
Subdivision Sun City Shadow Hills
MLS Listing ID 219089634
Sold Date 03/13/23
Style Ranch
Bedrooms 2
Full Baths 2
HOA Fees $337/mo
HOA Y/N Yes
Year Built 2005
Lot Size 9,583 Sqft
Acres 0.22
Property Description
As you enter through the custom leaded glass door, you will notice this Stunning San Benito Model is filled with Designer Touches and High Quality Furniture that is included in the sale along with the Golf Cart. Situated in Del Webb Sun City Shadow Hills, this two bedroom plus den home offers an adjoining hobby room/office, off the den. Spacious kitchen updated with custom glass panel cabinetry, quartz countertops with breakfast bar, stainless steel appliances, island with extra prep space and storage, pull out shelves and trash compactor. Plantation shutters throughout, upgraded tile on the diagonal in the main living areas, along with carpet in the bedrooms. Cozy fireplace located in the great room that overlooks the gorgeous private oasis. Master suite includes dual vanities, glass enclosed tile shower, and large custom walk in closet. Whole house water filtration and HVAC system was added approx.4 years ago. Expansive, professionally landscaped backyard is complimented by the shimmering, oversized pool and spa with waterfall. Water feature and misters are along the back overhang. Built in BBQ with fridge and seating for 4. Mountain views can be seen from this large side yard. Solar panels are leased and transferable for approx. $152/month, BUT, solar panels to the pool and spa are paid off.
The garage has built in cabinets, overhead storage, epoxy flooring and swamp cooler. Very close proximity to the Montecito Club House. HOA dues include Frontier Internet Services.
Location
State CA
County Riverside
Area 309 - Indio North Of I-10
Interior
Heating Central, Fireplace(s), Forced Air, Natural Gas, Solar
Cooling Ceiling Fan(s), Central Air, Electric, Evaporative Cooling
Fireplaces Number 1
Fireplaces Type Gas, Gas Log
Furnishings Turnkey
Fireplace true
Exterior
Exterior Feature Misting System
Garage true
Garage Spaces 3.0
Fence Block, Privacy
Pool Community, Gunite, Heated, In Ground, Private, Salt Water, Waterfall, Pebble
Utilities Available Cable Available
View Y/N true
View Mountain(s)
Private Pool Yes
Building
Lot Description Premium Lot, Back Yard, Front Yard, Landscaped, Private, Close to Clubhouse
Story 1
Entry Level One
Sewer In, Connected and Paid
Architectural Style Ranch
Level or Stories One
Others
HOA Fee Include Building & Grounds,Clubhouse,Concierge,Maintenance Paid,Security
Senior Community Yes
Acceptable Financing Cash, Cash to New Loan, Conventional
Listing Terms Cash, Cash to New Loan, Conventional
Special Listing Condition Standard
Read Less Info
Want to know what your home might be worth? Contact us for a FREE valuation!

Our team is ready to help you sell your home for the highest possible price ASAP
GET MORE INFORMATION

Agent | License ID: 02105034






