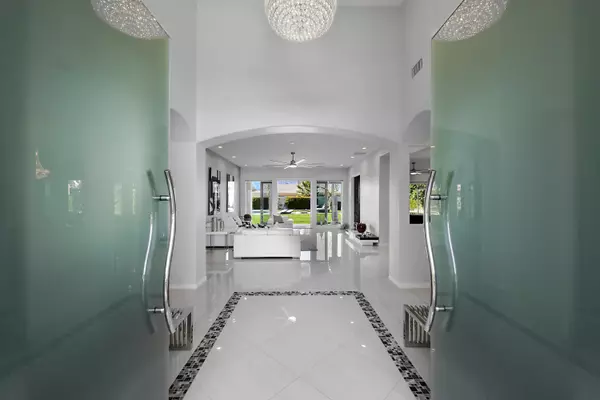$1,489,000
$1,449,000
2.8%For more information regarding the value of a property, please contact us for a free consultation.
4 Beds
4 Baths
3,789 SqFt
SOLD DATE : 02/22/2023
Key Details
Sold Price $1,489,000
Property Type Single Family Home
Sub Type Single Family Residence
Listing Status Sold
Purchase Type For Sale
Square Footage 3,789 sqft
Price per Sqft $392
Subdivision Versailles
MLS Listing ID 219090110
Sold Date 02/22/23
Bedrooms 4
Full Baths 3
Half Baths 1
HOA Fees $255/mo
HOA Y/N Yes
Year Built 2003
Lot Size 0.370 Acres
Acres 0.37
Property Description
Experience the ultimate in modern luxury within the gates of Versailles an elegant enclave in Rancho Mirage. Offering breathtaking panoramic mountain views on a private cul-de-sac and elevated lot. As you enter through the custom glass double doors, one is awed by the Italian polished porcelain flooring throughout & custom lighting. This stunning 3,789 sq. ft. home features 4 bedrooms, 4 bathrooms. The living room has high vaulted ceilings with a grand fireplace framed with intricate glass tile. The chef's kitchen showcases a slab granite countertop, center island, double ovens, gas 5-burner cook top, counter height seating, pendant lighting, and beautiful custom cabinets, pull-out drawers, walk-in pantry, and top of the line appliances. Enjoy your breakfast in the breakfast room with views of the magnificent mountains. The oversized bedrooms have great separation for the ultimate in privacy with beautiful flooring. The master offers a retreat area with fireplace and built-in bookcase, spacious organized walk-in closet, separate tub and shower, dual vanity areas, private toilet and bidet, recessed lighting, and fan. If you're ready for some fun the resort style backyard features a pebble finish swimming pool, a good-sized spa, misting system, built-in BBQ area, citrus trees & a covered patio. The lot is a generous 16,117 square feet. Come experience the ultimate in desert living!!
Location
State CA
County Riverside
Area 321 - Rancho Mirage
Interior
Heating Central, Fireplace(s)
Cooling Air Conditioning, Central Air
Fireplaces Number 2
Fireplaces Type Decorative, Gas, Tile
Furnishings Unfurnished
Fireplace true
Exterior
Garage true
Garage Spaces 3.0
Pool In Ground, Private, Pebble
View Y/N true
View Mountain(s)
Private Pool Yes
Building
Lot Description Cul-De-Sac
Story 1
Entry Level Ground
Sewer In, Connected and Paid
Level or Stories Ground
Others
Senior Community No
Acceptable Financing Cash, Conventional
Listing Terms Cash, Conventional
Special Listing Condition Standard
Read Less Info
Want to know what your home might be worth? Contact us for a FREE valuation!

Our team is ready to help you sell your home for the highest possible price ASAP
GET MORE INFORMATION

Agent | License ID: 02105034






