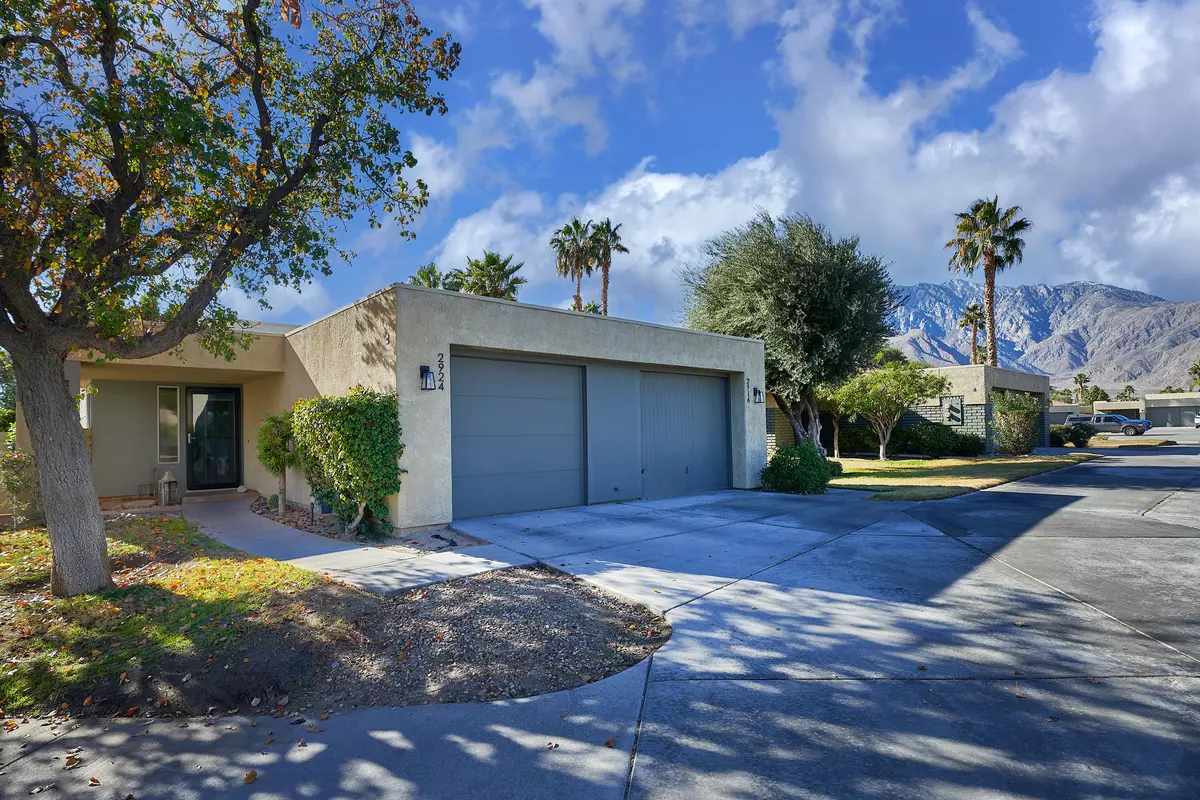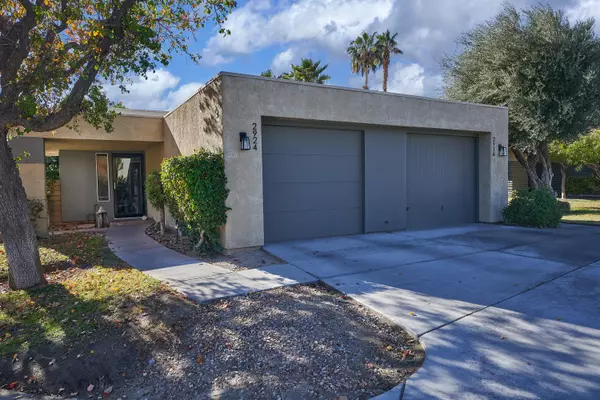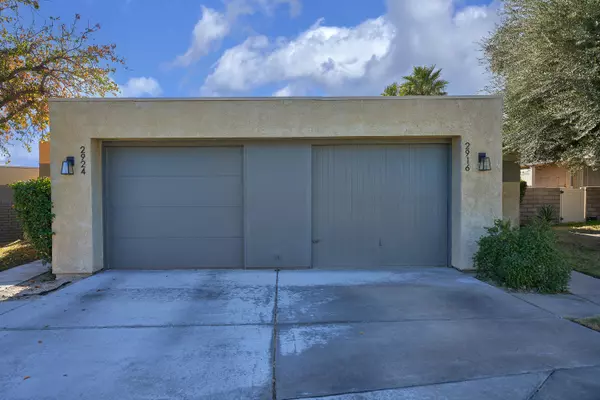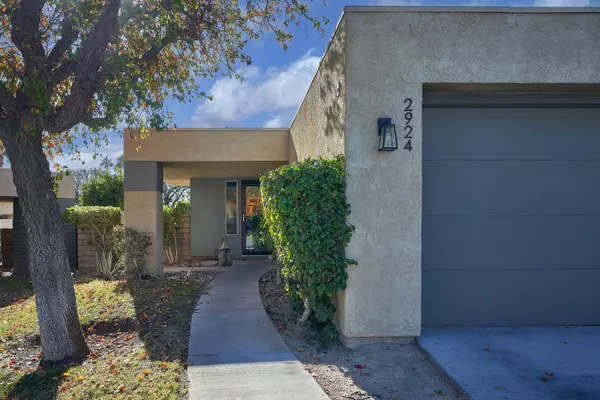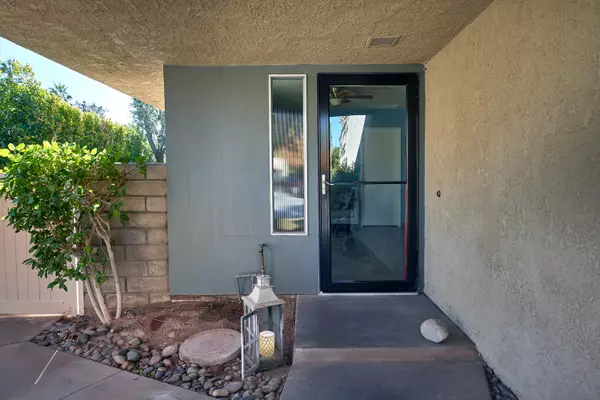$267,500
$275,000
2.7%For more information regarding the value of a property, please contact us for a free consultation.
1 Bed
1 Bath
583 SqFt
SOLD DATE : 02/14/2023
Key Details
Sold Price $267,500
Property Type Condo
Sub Type Condominium
Listing Status Sold
Purchase Type For Sale
Square Footage 583 sqft
Price per Sqft $458
Subdivision Sunrise Palms
MLS Listing ID 219088536
Sold Date 02/14/23
Bedrooms 1
Full Baths 1
HOA Fees $522/mo
HOA Y/N Yes
Land Lease Amount 600.0
Year Built 1983
Lot Size 1,307 Sqft
Property Description
Gated Sunrise Palms beautiful 1 bedroom 1 bath, 1 car garage, private fenced professionally designed backyard condo, lives like an elegant home. Perfectly located with in the community. This condo has been completely remodeled top to bottom. Every exterior and interior door and slider replaced including a Pella 3 panel glass front door and glass storm door. Replaced privacy glass adjacent accent window. Slider in bedroom has dog door inset and can be removed. New remote controlled garage door. Door that leads from condo to garage direct. New custom bedroom sliding closet doors. Kitchen remodeled with open look and expanded dining area, extended pure white quartz countertops with counter seating space. New semi gloss white metal cabinets and gray subway tile backsplash. New LG top load washer and dryer as of 2021. GE stainless steel appliances featuring a slide in 4 burner gas stove with grill. Lighting in kitchen and dining room on dimmers. Wood look tile floors with a 4 inch tile wall base through out. The remodeled bathroom has a sparkling tile walk-in shower with a frameless glass shower door and wall. Rheem water heater installed in 2021. Amana high efficiency HVAC system in stalled, permitted and inspected January 2022. This condo home is sold turn key featuring Pottery Barn furniture, 1 painting in bedroom and 2 paintings in garage not included. The seller has spent over $50,000 in upgrades.
Location
State CA
County Riverside
Area 331 - Palm Springs North End
Interior
Heating Forced Air
Cooling Air Conditioning, Ceiling Fan(s)
Furnishings Turnkey
Fireplace false
Exterior
Garage true
Garage Spaces 1.0
Fence Privacy, Vinyl
View Y/N false
Private Pool No
Building
Lot Description Cul-De-Sac
Story 1
Entry Level Ground Level, No Unit Above
Sewer In, Connected and Paid
Level or Stories Ground Level, No Unit Above
Others
Senior Community No
Acceptable Financing Cash to New Loan
Listing Terms Cash to New Loan
Special Listing Condition Standard
Read Less Info
Want to know what your home might be worth? Contact us for a FREE valuation!

Our team is ready to help you sell your home for the highest possible price ASAP
GET MORE INFORMATION

Agent | License ID: 02105034

