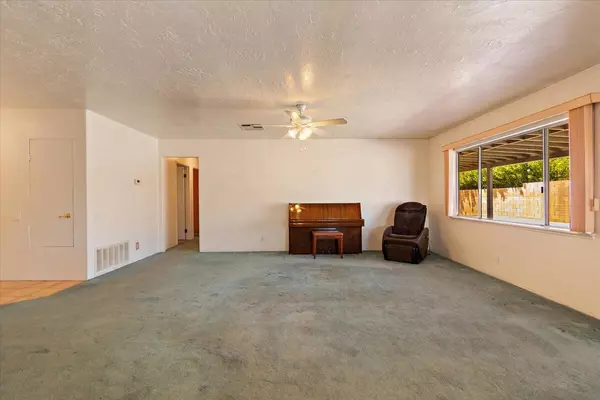$755,000
$700,000
7.9%For more information regarding the value of a property, please contact us for a free consultation.
3 Beds
2 Baths
1,449 SqFt
SOLD DATE : 07/19/2022
Key Details
Sold Price $755,000
Property Type Single Family Home
Sub Type Single Family Residence
Listing Status Sold
Purchase Type For Sale
Square Footage 1,449 sqft
Price per Sqft $521
Subdivision Desert Park Estates
MLS Listing ID 219080109
Sold Date 07/19/22
Style Ranch
Bedrooms 3
Full Baths 2
HOA Y/N No
Year Built 1980
Lot Size 0.270 Acres
Property Description
This alluring blank canvas awaits your personal touches to create the perfect Palm Springs paradise! Desirable features include a gas fireplace, ensuite primary bath and walk-in closet. The oversized lot with western mountain views is begging for a pool and includes an RV pad. Owned and occupied by the same family for 31 years, the systems are well maintained and updated: the sewer main, HVAC and roof have been replaced within the last 7 years; and fresh exterior paint and new garage door and opener within the last month. The Desert Park Estates neighborhood is convenient to downtown, the 10 freeway and Highway 111 for easy access to all the area has to offer. With an average neighborhood price point of $1,085,000, there is plenty of upside potential. Don't miss this opportunity...this one won't last, so schedule your private showing or attend an open house soon!
Location
State CA
County Riverside
Area 331 - Palm Springs North End
Interior
Heating Forced Air, Natural Gas
Cooling Air Conditioning, Ceiling Fan(s), Central Air, Electric, Evaporative Cooling
Fireplaces Number 1
Fireplaces Type Gas
Furnishings Unfurnished
Fireplace true
Exterior
Garage true
Garage Spaces 2.0
Fence Block, Wood
View Y/N true
View Mountain(s)
Private Pool No
Building
Story 1
Entry Level Ground
Sewer In, Connected and Paid
Architectural Style Ranch
Level or Stories Ground
Schools
Elementary Schools Vista Del Monte
Middle Schools Nellie N. Coffman
High Schools Palm Springs
School District Palm Springs Unified
Others
Senior Community No
Acceptable Financing Cash, Cash to New Loan, Conventional, FHA, VA Loan
Listing Terms Cash, Cash to New Loan, Conventional, FHA, VA Loan
Special Listing Condition Standard
Read Less Info
Want to know what your home might be worth? Contact us for a FREE valuation!

Our team is ready to help you sell your home for the highest possible price ASAP
GET MORE INFORMATION

Agent | License ID: 02105034






