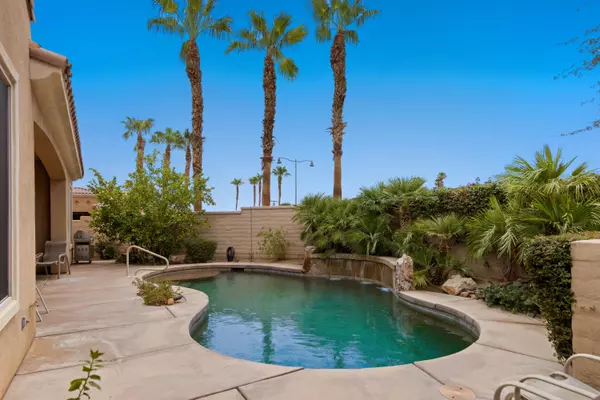$619,000
$619,000
For more information regarding the value of a property, please contact us for a free consultation.
2 Beds
3 Baths
2,230 SqFt
SOLD DATE : 09/08/2022
Key Details
Sold Price $619,000
Property Type Single Family Home
Sub Type Single Family Residence
Listing Status Sold
Purchase Type For Sale
Square Footage 2,230 sqft
Price per Sqft $277
Subdivision Sun City Shadow Hills
MLS Listing ID 219082548
Sold Date 09/08/22
Style Contemporary
Bedrooms 2
Full Baths 2
Half Baths 1
HOA Fees $309/mo
HOA Y/N Yes
Year Built 2006
Lot Size 6,970 Sqft
Property Description
Come see this lovely Castellano with pool/spa. (2230 sqft). The CORNER LOT offers so much light and MOUNTAIN VIEWS from the front and the SOUTH-FACING back yard. This model has an open floorplan with huge great room with FIREPLACE, two bedroom suites on opposite sides of house for great PRIVACY. There is a office/DEN with bookshelves and a dining room for those special gatherings. The kitchen has enough room for three cooks! It has a fabulous ENTERAINMENT/BREAKFAST BAR, a center island, granite counters, stainless appliances, a pantry and a kitchen nook.
The spacious master bedroom has dual vanities, a jetted spa tub, oversized stall shower, linen closet and a WALK-IN closet.
There is also a powder room and laundry room with cabinets and a deep sink.
The backyard is perfect size (low maintenance) with a beautiful POOL/SPA, covered patio, fruit trees and mountain VIEWS. Home backs to Sun City Blvd which is not noisy (remember this is a senior community) . Oh! A NEW AIR CONDITIONER has been installed in the last year! Come put your personal touches on this great home located on a quiet street walking distance to Club House. Start enjoying the Sun City Shadow Hills lifestyle, where there is a wonderful gym, many clubs, bocce ball courts, an 18 hole putting course, Championship Golf Course and Executive par three 18 hole golf course, tennis courts and many friendly residents waiting to make friends.
Location
State CA
County Riverside
Area 309 - Indio North Of I-10
Interior
Heating Fireplace(s), Forced Air, Natural Gas
Cooling Ceiling Fan(s), Central Air
Fireplaces Number 1
Fireplaces Type Gas Log, Glass Doors
Furnishings Unfurnished
Fireplace true
Exterior
Garage true
Garage Spaces 2.0
Fence Block
Pool Heated, In Ground, Private
View Y/N true
View Mountain(s), Pool
Private Pool Yes
Building
Lot Description Close to Clubhouse, Corner Lot
Story 1
Entry Level One
Sewer In, Connected and Paid
Architectural Style Contemporary
Level or Stories One
Others
HOA Fee Include Clubhouse
Senior Community Yes
Acceptable Financing Cash, Cash to New Loan, Conventional, FHA, VA Loan
Listing Terms Cash, Cash to New Loan, Conventional, FHA, VA Loan
Special Listing Condition Standard
Read Less Info
Want to know what your home might be worth? Contact us for a FREE valuation!

Our team is ready to help you sell your home for the highest possible price ASAP
GET MORE INFORMATION

Agent | License ID: 02105034






