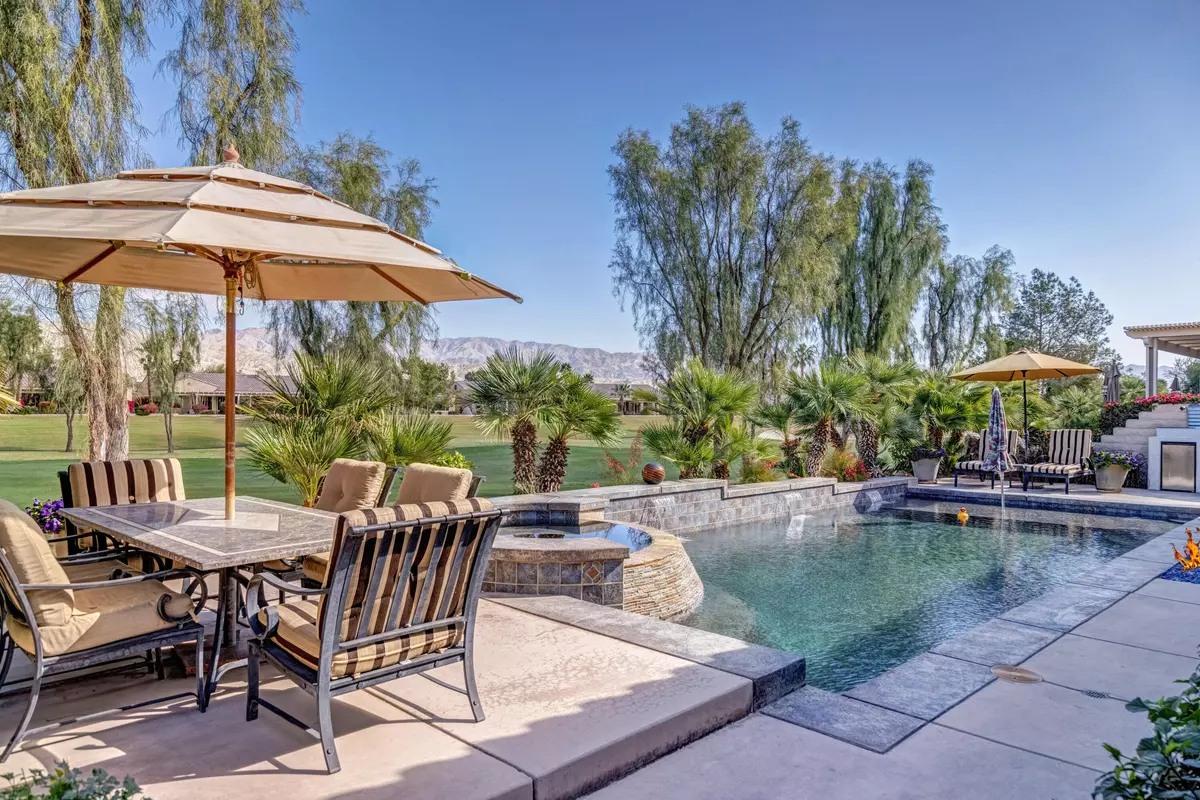$785,000
$749,900
4.7%For more information regarding the value of a property, please contact us for a free consultation.
3 Beds
3 Baths
2,230 SqFt
SOLD DATE : 04/18/2022
Key Details
Sold Price $785,000
Property Type Single Family Home
Sub Type Single Family Residence
Listing Status Sold
Purchase Type For Sale
Square Footage 2,230 sqft
Price per Sqft $352
Subdivision Sun City Shadow Hills
MLS Listing ID 219074435
Sold Date 04/18/22
Style Contemporary
Bedrooms 3
Full Baths 2
Half Baths 1
HOA Fees $309/mo
HOA Y/N Yes
Year Built 2006
Lot Size 6,970 Sqft
Property Description
Don't miss this beautiful Castellano model home with a sparkling pool and spa overlooking the second fairway of the south course. The inviting front entry has a fountain, and decorative glass door. This home features 3 bedrooms, 2.5 bathrooms plus a den. The kitchen has granite counters, stainless appliances, pull out shelving, pantry, a center island and is open to the large great room with high ceilings. There are tile floors throughout except in the bedrooms and den. The master suite is spacious, and looks out to the pool and golf course. The master bath has a jetted tub, separate shower, double vanities, and a large walk-in closet. The guest bedrooms and full bathroom are on the opposite side of the home for privacy. There is a laundry room with ample storage and a deep sink. The 2 car, plus golf cart garage has added storage and an evaporative cooler. In addition to the covered patio in the rear yard overlooking the pool (with tanning shelf) and spa, there is also a firepit, built in BBQ with searing grill, induction burner and a refrigerator. This home is conveniently located close to the Montecito Clubhouse and Fitness Center too!
Location
State CA
County Riverside
Area 309 - Indio North Of I-10
Interior
Heating Central, Forced Air, Natural Gas
Cooling Air Conditioning, Ceiling Fan(s), Central Air, Evaporative Cooling
Furnishings Turnkey
Fireplace false
Exterior
Garage true
Garage Spaces 2.0
Pool Community, Heated, In Ground, Private, Pebble
View Y/N true
View Golf Course, Hills, Mountain(s), Pool
Private Pool Yes
Building
Lot Description Close to Clubhouse, Cul-De-Sac, On Golf Course
Story 1
Entry Level Ground,One
Sewer In, Connected and Paid
Architectural Style Contemporary
Level or Stories Ground, One
Others
HOA Fee Include Clubhouse,Security
Senior Community Yes
Acceptable Financing Cash, Cash to New Loan
Listing Terms Cash, Cash to New Loan
Special Listing Condition Standard
Read Less Info
Want to know what your home might be worth? Contact us for a FREE valuation!

Our team is ready to help you sell your home for the highest possible price ASAP
GET MORE INFORMATION

Agent | License ID: 02105034






