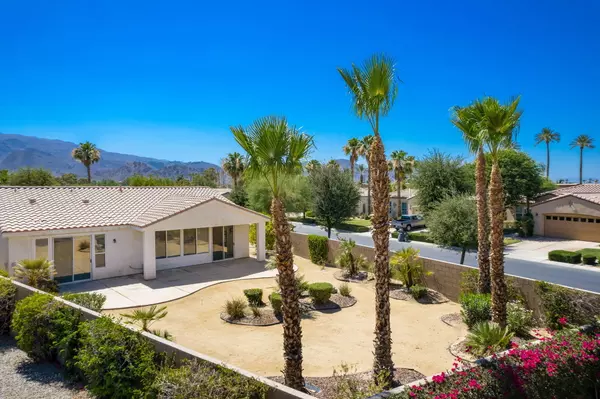$535,000
$579,000
7.6%For more information regarding the value of a property, please contact us for a free consultation.
2 Beds
2 Baths
1,667 SqFt
SOLD DATE : 10/11/2022
Key Details
Sold Price $535,000
Property Type Single Family Home
Sub Type Single Family Residence
Listing Status Sold
Purchase Type For Sale
Square Footage 1,667 sqft
Price per Sqft $320
Subdivision Trilogy
MLS Listing ID 219080038
Sold Date 10/11/22
Bedrooms 2
Full Baths 2
HOA Fees $455/mo
HOA Y/N Yes
Year Built 2004
Lot Size 0.280 Acres
Property Description
The Monterey Model, 1,693 SF, 2BR, 2BA, Den, floorplan is one of Trilogy's most sought after, and this one sits on a grand 12,196 SF corner lot on a quiet drive. The high ceilings, goregous porcelain floors, large windows, open concept floorplan, and location on the lot, make this home feel large, airy, and spacious. The polished white tile flows beautifully from the foyer into the den/office, great room, dining, and kitchen areas, hallways, and even the laundry room. Ceiling fans throughout the home keep it feeling cool and comfortable year-round. The large Kitchen features abundant quality wood cabinets with custom matching knobs, and where it matters, custom pull-out drawers of Swedish birch made exclusively for weightier kitchen items, and a new disposal. Wrap-around counters and a large center island with white countertops, in keeping with the contemporary styling, doubles as a counter bar for food prep, eating, and entertaining. The Main Bedroom Suite is spacious and features its own door to the private covered patio. The main bath features double vanities, one with extra storage, a walk-in shower and walk-in closet.The Guest Bedroom and full guest bath are perfect for visiting friends and family. The garage is deep enough for 2 cars and a golf cart. The covered back patio and sprawling backyard feels like a private retreat, with Islands of mature plantings and palm trees. The yard has plenty of space to build your own custom pool, spa, putting green or all three!
Location
State CA
County Riverside
Area 313 -La Quinta South Of Hwy 111
Interior
Heating Central, Forced Air, Electric, Natural Gas
Cooling Air Conditioning, Ceiling Fan(s), Central Air, Electric
Furnishings Unfurnished
Fireplace false
Exterior
Garage true
Garage Spaces 2.0
Fence Block
Utilities Available Cable Available
View Y/N false
Private Pool No
Building
Lot Description Back Yard, Front Yard, Landscaped, Corner Lot
Story 1
Entry Level Ground
Sewer In, Connected and Paid
Level or Stories Ground
Others
HOA Fee Include Building & Grounds,Cable TV,Clubhouse,Concierge,Security,Sewer,Trash
Senior Community Yes
Acceptable Financing Cash, Cash to Existing Loan, Cash to New Loan, Conventional
Listing Terms Cash, Cash to Existing Loan, Cash to New Loan, Conventional
Special Listing Condition Standard
Read Less Info
Want to know what your home might be worth? Contact us for a FREE valuation!

Our team is ready to help you sell your home for the highest possible price ASAP
GET MORE INFORMATION

Agent | License ID: 02105034






