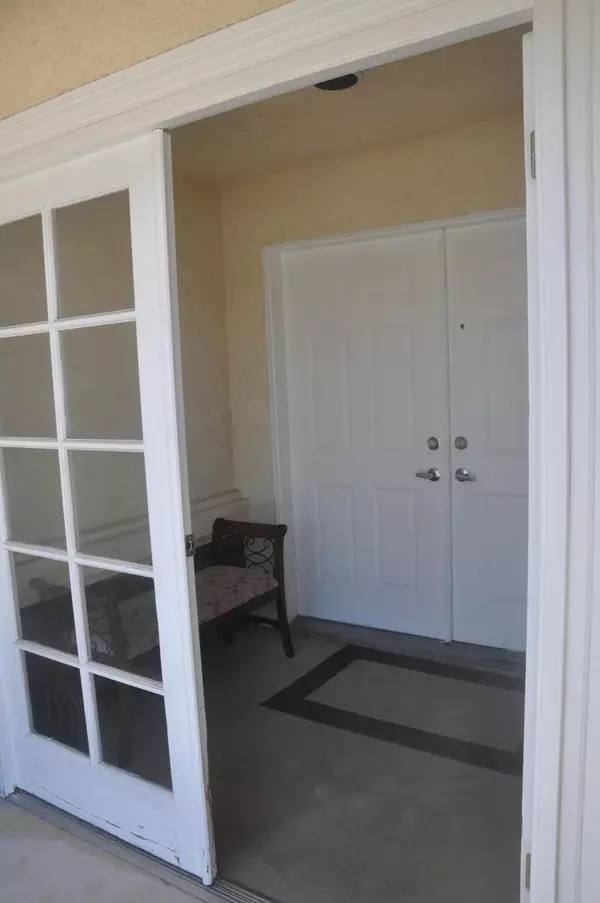$435,000
$449,000
3.1%For more information regarding the value of a property, please contact us for a free consultation.
4 Beds
3 Baths
2,269 SqFt
SOLD DATE : 10/18/2022
Key Details
Sold Price $435,000
Property Type Single Family Home
Sub Type Single Family Residence
Listing Status Sold
Purchase Type For Sale
Square Footage 2,269 sqft
Price per Sqft $191
Subdivision Mission Lakes
MLS Listing ID 219079174
Sold Date 10/18/22
Bedrooms 4
Full Baths 2
Half Baths 1
HOA Fees $396/mo
HOA Y/N Yes
Year Built 1988
Lot Size 8,276 Sqft
Property Description
MOTIVATED SELLER! PRICE JUST REDUCED! BRING ALL OFFERS! come check out this RARE FIND in Mission Lakes CC! 4 Bedroom (or 3 bedroom and office) + 2.5 baths, large home in golf course country club community of mission lakes. Nicely landscaped home with circular driveway for lots of extra parking and large backyard! This home has a separate formal dining room plus a large eat-in kitchen with a built-in stove, island, and granite counters very spacious. The living room has cathedral ceilings and a bonus room for library/den/pub/reading area, etc. Beautiful stone fireplace, large master bedroom with lots of closet space, bath with jacuzzi tub, large separate shower, and double sinks with granite countertops. One guest bedroom with double doors would make a great home office. Newer AC to cool down on those warm days, the unit was replaced a few years ago! The MLCC award-winning golf course also offers a huge resort-style pool, spas, fine dining restaurant, snack and pro shops, sports bar, tennis, and
newly remodeled fitness center HOA comes with free unlimited golf for two on title and access to the clubhouse and all the amenities! The views are amazing in this quiet beautiful country club, come check out this gem before it's gone!
Location
State CA
County Riverside
Area 341 - Mission Lakes
Interior
Heating Fireplace(s), Forced Air, Natural Gas
Cooling Air Conditioning, Ceiling Fan(s), Central Air
Fireplaces Number 1
Fireplaces Type Gas Log, Stone
Furnishings Unfurnished
Fireplace true
Exterior
Garage true
Garage Spaces 2.0
Fence Block, Fenced, Wrought Iron
View Y/N true
View Mountain(s)
Private Pool No
Building
Lot Description Back Yard, Front Yard, Landscaped
Story 1
Entry Level Ground
Sewer Septic Tank
Level or Stories Ground
Schools
High Schools Desert Hot Springs
School District Palm Springs Unified
Others
HOA Fee Include Building & Grounds,Clubhouse
Senior Community No
Acceptable Financing 1031 Exchange, Cash, Cash to Existing Loan, Cash to New Loan, Conventional, FHA
Listing Terms 1031 Exchange, Cash, Cash to Existing Loan, Cash to New Loan, Conventional, FHA
Special Listing Condition Standard
Read Less Info
Want to know what your home might be worth? Contact us for a FREE valuation!

Our team is ready to help you sell your home for the highest possible price ASAP
GET MORE INFORMATION

Agent | License ID: 02105034






