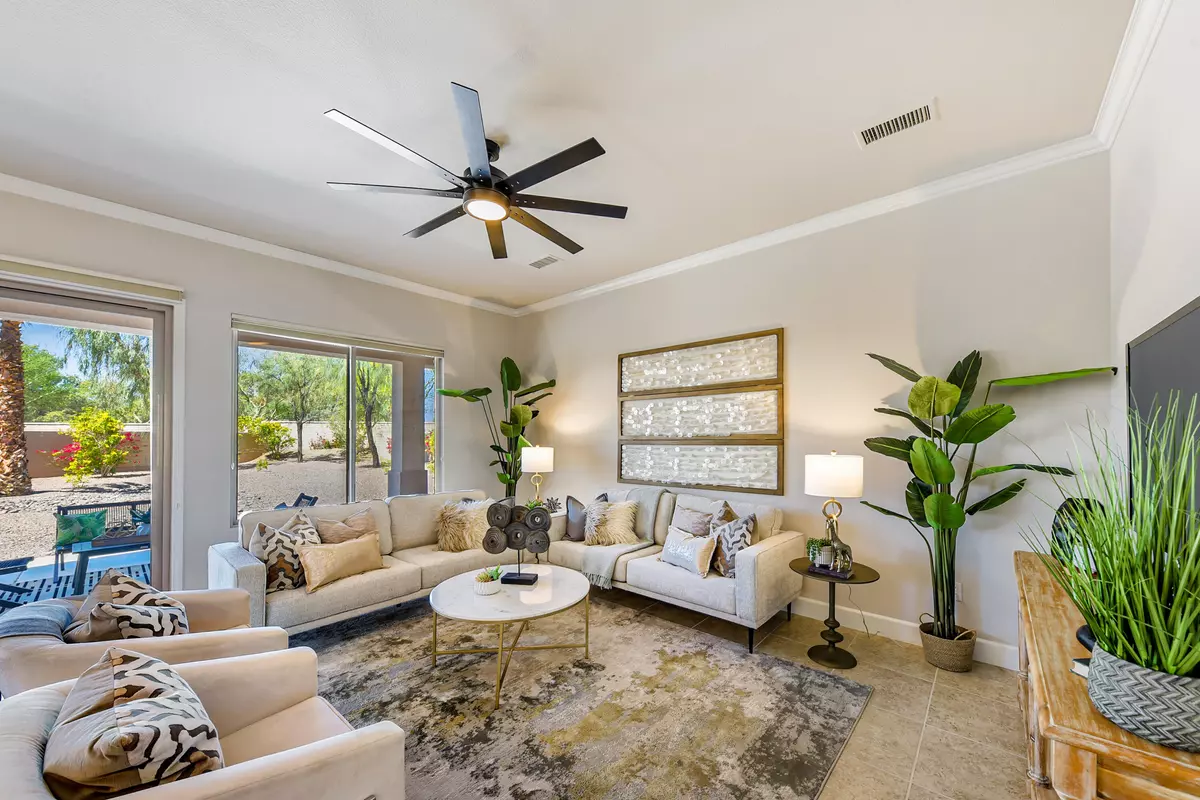$580,000
$559,900
3.6%For more information regarding the value of a property, please contact us for a free consultation.
2 Beds
2 Baths
1,763 SqFt
SOLD DATE : 06/24/2022
Key Details
Sold Price $580,000
Property Type Single Family Home
Sub Type Single Family Residence
Listing Status Sold
Purchase Type For Sale
Square Footage 1,763 sqft
Price per Sqft $328
Subdivision Sun City Shadow Hills
MLS Listing ID 219079139
Sold Date 06/24/22
Style Contemporary
Bedrooms 2
Full Baths 2
HOA Fees $309/mo
HOA Y/N Yes
Year Built 2009
Lot Size 0.260 Acres
Property Description
If you like privacy from your neighbors you will absolutely love this 11,323 SF (EST.) corner lot home. It is beautifully finished in easy care, newly upgraded, desert landscape. The warm winter sun is present in the backyard all winter season & sunsets and lingering twilight skies tend to be spectacular! New upgrades include fresh designer paint, light fixtures, ceiling fans, high baseboards, crown molding installed at the front entry & great room, new kitchen backsplash, new modern sinks and quartz countertops in both baths, new quartz countertops at the laundry room, new french style doors installed at the den, new epoxy floor at the garage which has tankless hot water & an evaporative cooler. This Avalino has an open floor plan with 2 bedrooms, 2 baths and a large den that could easily be converted to a 3rd bedroom. There is tile flooring everywhere, except the bedrooms and den which have wood look flooring. The kitchen has a step-in pantry, granite countertops, and stainless steel appliances wrapped in high quality wood cabinets that create a stunning look. The king sized master suite has dual vanities, an oval tub, a separate glass enclosed shower & a generous walk-in closet. Plenty of space outback to add a resort style pool/spa or tennis? The choices are endless! Hurry!
Location
State CA
County Riverside
Area 309 - Indio North Of I-10
Interior
Heating Central, Forced Air, Natural Gas
Cooling Air Conditioning, Ceiling Fan(s), Central Air
Furnishings Unfurnished
Fireplace false
Exterior
Garage true
Garage Spaces 2.0
Fence Block
View Y/N false
Private Pool No
Building
Lot Description Back Yard, Front Yard, Landscaped, Level, Private
Story 1
Entry Level Ground,One
Sewer In, Connected and Paid
Architectural Style Contemporary
Level or Stories Ground, One
Others
HOA Fee Include Building & Grounds,Clubhouse,Security
Senior Community Yes
Acceptable Financing Cash, Cash to New Loan, Submit
Listing Terms Cash, Cash to New Loan, Submit
Special Listing Condition Standard
Read Less Info
Want to know what your home might be worth? Contact us for a FREE valuation!

Our team is ready to help you sell your home for the highest possible price ASAP
GET MORE INFORMATION

Agent | License ID: 02105034






