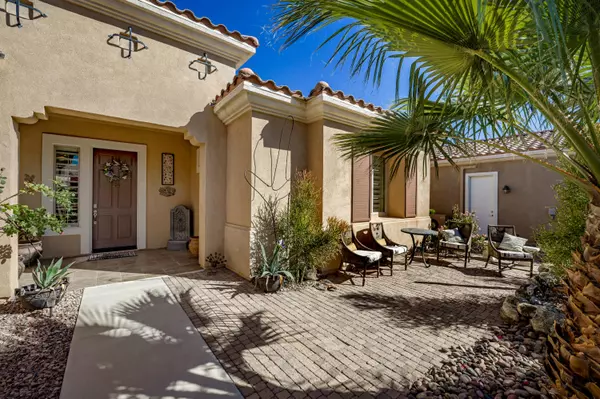$450,000
$434,000
3.7%For more information regarding the value of a property, please contact us for a free consultation.
2 Beds
2 Baths
1,854 SqFt
SOLD DATE : 04/01/2022
Key Details
Sold Price $450,000
Property Type Single Family Home
Sub Type Single Family Residence
Listing Status Sold
Purchase Type For Sale
Square Footage 1,854 sqft
Price per Sqft $242
Subdivision Sun City Shadow Hills
MLS Listing ID 219074860
Sold Date 04/01/22
Style Contemporary
Bedrooms 2
Full Baths 2
HOA Fees $309/mo
HOA Y/N Yes
Year Built 2006
Lot Size 7,405 Sqft
Property Description
A well maintained Madera floor plan built on a quiet street to 1854 SF (EST.) in 2006. This 7,405 SF lot is filled with beautiful and mature, easy care, desert landscape and also provides space in the front yard for the addition of a detached guest house. Also, the extra 90 +SF over the 1700 SF homes is the formal dining area in the great room plus nook in-kitchen dining and the den views the finished rear patio area instead of the side of your neighbors' house. There is a combination of tile in the den, baths, kitchen walk areas and carpet elsewhere. There are plantation shutters and lighted fans on soaring ceilings. The kitchen has lots of granite countertops, a real handy prep island, stainless steel appliances including double ovens framed by high quality cabinetry and open views of the great room, formal dining, patio and beyond. The king-sized master suite has two vanities, an oval soaking tub, separate glass enclosed shower and a generous walk-in closet. The guest bedroom and bath are well separated from the owner's suite that provides privacy to both. The covered patio and BBQ area has added walls that set it apart from the extended open back yard that has an above ground spa that is offered as is at no cost to the buyer. Much more to see. Priced really well to sell fast!
Location
State CA
County Riverside
Area 309 - Indio North Of I-10
Interior
Heating Central, Forced Air, Natural Gas
Cooling Air Conditioning, Ceiling Fan(s), Central Air
Furnishings Unfurnished
Fireplace false
Exterior
Garage true
Garage Spaces 2.0
Fence Block
View Y/N false
Private Pool No
Building
Lot Description Back Yard, Front Yard, Landscaped, Level, Private
Story 1
Entry Level Ground,One
Sewer In, Connected and Paid
Architectural Style Contemporary
Level or Stories Ground, One
Others
HOA Fee Include Building & Grounds,Clubhouse,Security
Senior Community Yes
Acceptable Financing Cash, Cash to New Loan, Submit
Listing Terms Cash, Cash to New Loan, Submit
Special Listing Condition Standard
Read Less Info
Want to know what your home might be worth? Contact us for a FREE valuation!

Our team is ready to help you sell your home for the highest possible price ASAP
GET MORE INFORMATION

Agent | License ID: 02105034






