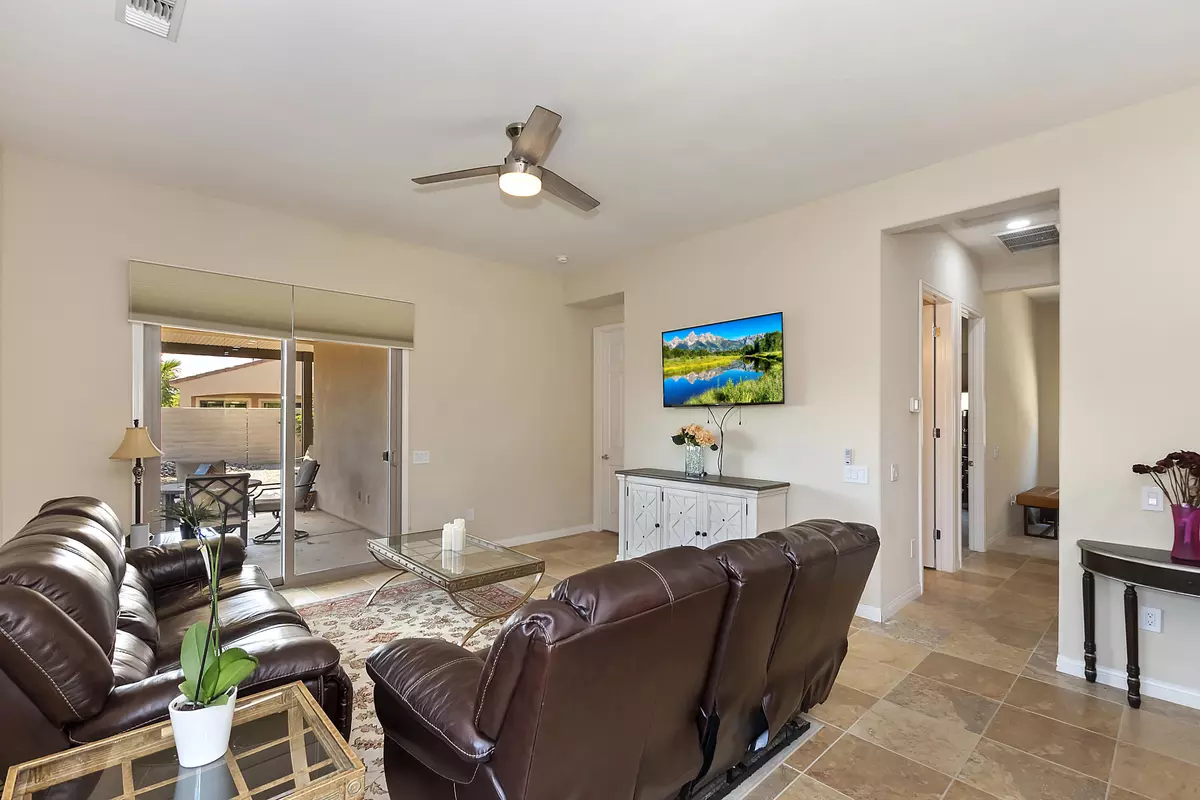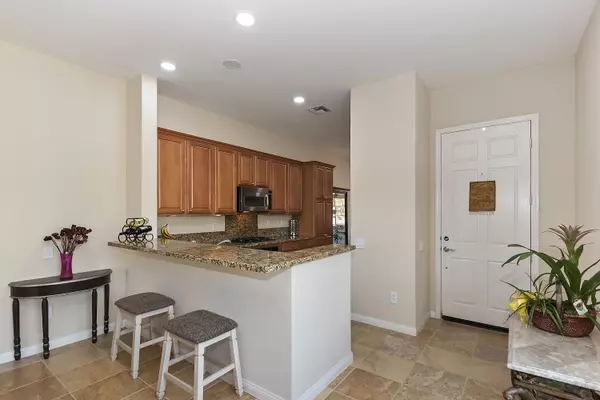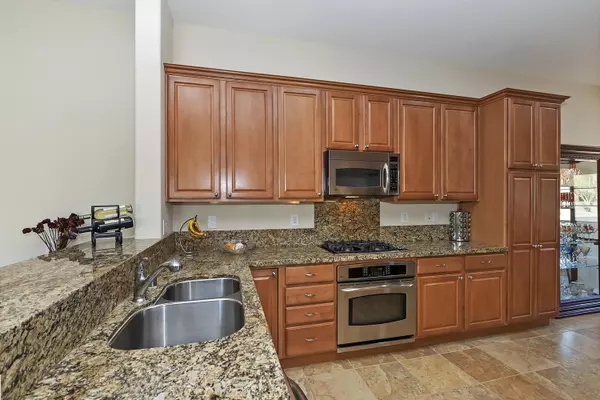$455,000
$465,000
2.2%For more information regarding the value of a property, please contact us for a free consultation.
2 Beds
2 Baths
1,432 SqFt
SOLD DATE : 04/21/2022
Key Details
Sold Price $455,000
Property Type Single Family Home
Sub Type Single Family Residence
Listing Status Sold
Purchase Type For Sale
Square Footage 1,432 sqft
Price per Sqft $317
Subdivision Sun City Shadow Hills
MLS Listing ID 219075119
Sold Date 04/21/22
Bedrooms 2
Full Baths 1
Three Quarter Bath 1
HOA Fees $309/mo
HOA Y/N Yes
Year Built 2006
Lot Size 5,663 Sqft
Property Description
Welcome to Sun City Shadow Hills, premier 55+ guard-gated adult community. Highly desired Montoya plan with a spacious private backyard on a corner lot. Abundant light fills this comfortable, 1,432 sqft, 2 bed/2.50 bath PLUS DEN home. The newly painted exterior enhances the attractive curb appeal. The home offers tile floors in main living area and plush carpeted bedrooms. The kitchen and breakfast bar lookout to pleasantly landscaped yard. You'll find a large breakfast bar/ eat-in counter, gas cook-top, oven and lots of cupboards. The living room is conveniently just off the kitchen. The master en-suite has a large window overlooking the backyard and the master bath a walk-in shower, double vanities, transom windows & walk-in closet. Sizeable guest bedroom is located next to a full bath. The den could serve as an office or as a third sleeping area for additional guests. There are new fans, new window treatments, new electrical outlets, new garage door and new garage door motor. The NEW extended patio cover is perfect to enjoy your favorite beverage as you enjoy the beautiful mountain views. Inside laundry room with a deep sink and epoxy floors in the two-car garage put the cherry on top of this lovely home. Sun City Shadow Hills offers hundreds of clubs and activities for your enjoyment as wells as resort-style pools, tennis, billiards, and a performing arts theatre.
Location
State CA
County Riverside
Area 309 - Indio North Of I-10
Interior
Heating Central
Cooling Central Air
Furnishings Unfurnished
Fireplace false
Exterior
Garage true
Garage Spaces 2.0
View Y/N true
View Mountain(s)
Private Pool No
Building
Lot Description Corner Lot
Story 1
Entry Level One
Sewer In, Connected and Paid
Level or Stories One
Others
Senior Community Yes
Acceptable Financing Cash, Conventional
Listing Terms Cash, Conventional
Special Listing Condition Standard
Read Less Info
Want to know what your home might be worth? Contact us for a FREE valuation!

Our team is ready to help you sell your home for the highest possible price ASAP
GET MORE INFORMATION

Agent | License ID: 02105034






