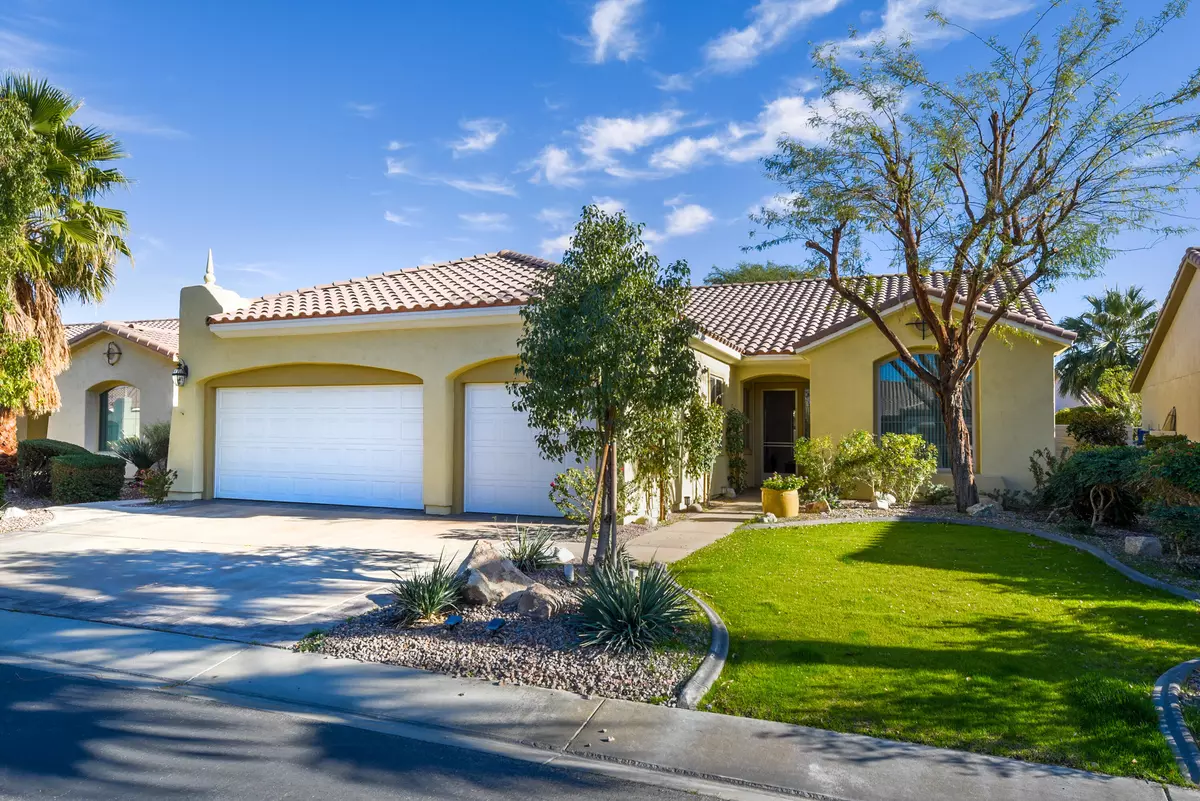$525,000
$498,000
5.4%For more information regarding the value of a property, please contact us for a free consultation.
2 Beds
2 Baths
2,147 SqFt
SOLD DATE : 03/02/2022
Key Details
Sold Price $525,000
Property Type Single Family Home
Sub Type Single Family Residence
Listing Status Sold
Purchase Type For Sale
Square Footage 2,147 sqft
Price per Sqft $244
Subdivision Sun City Shadow Hills
MLS Listing ID 219073146
Sold Date 03/02/22
Style Contemporary
Bedrooms 2
Full Baths 2
HOA Fees $309/mo
HOA Y/N Yes
Year Built 2004
Lot Size 6,970 Sqft
Property Description
This 2 bedroom, 2 bathroom, plus a den, 2147 SF (est.) San Benito floor plan home is a stunning example of the life afforded those in Sun City Shadow Hills. This home has 16'' ceramic tile floors, engineered bamboo flooring in the den/office, & high quality carpet in the bedrooms. Unwind under the covered Mexican Saltillo tile patio, or relax under the stars in the above ground spa with the tranquil sound of the water fountain. The guest bedroom has been enhanced with a direct connection to the guest bathroom, increasing privacy for guests. The master bedroom is filled with natural light from the large window and a French door leading to the backyard. There is an added walk-in closet behind the bed and an additional walk-in closet in the spa-like master bathroom, which includes a soaker tub. There are fine finishing touches throughout, including lighted ceiling fans, upgraded lighting, quality window coverings, and designer paint. The 2 car garage, plus the golf cart garage, has a finished floor and built-in storage. Sun City Shadow Hills offers some great amenities including 2 clubhouses with fitness centers, tennis, pickleball and much more.
Location
State CA
County Riverside
Area 309 - Indio North Of I-10
Interior
Heating Central, Forced Air, Natural Gas
Cooling Air Conditioning, Ceiling Fan(s), Central Air
Furnishings Unfurnished
Fireplace false
Exterior
Garage true
Garage Spaces 2.0
Fence Block
View Y/N false
Private Pool No
Building
Lot Description Back Yard, Front Yard, Landscaped, Level, Private
Story 1
Entry Level Ground,One
Sewer In, Connected and Paid
Architectural Style Contemporary
Level or Stories Ground, One
Others
HOA Fee Include Building & Grounds,Clubhouse,Security
Senior Community Yes
Acceptable Financing Cash, Cash to New Loan, Submit
Listing Terms Cash, Cash to New Loan, Submit
Special Listing Condition Standard
Read Less Info
Want to know what your home might be worth? Contact us for a FREE valuation!

Our team is ready to help you sell your home for the highest possible price ASAP
GET MORE INFORMATION

Agent | License ID: 02105034






