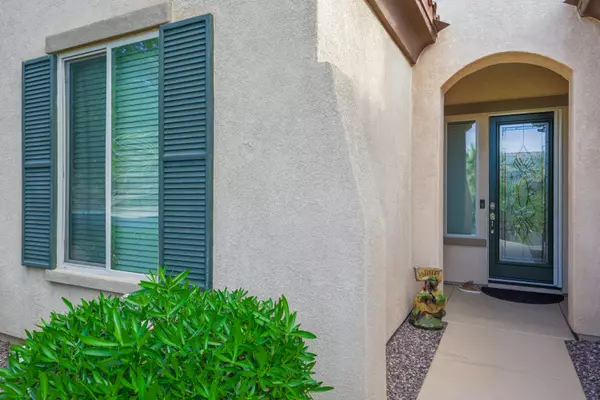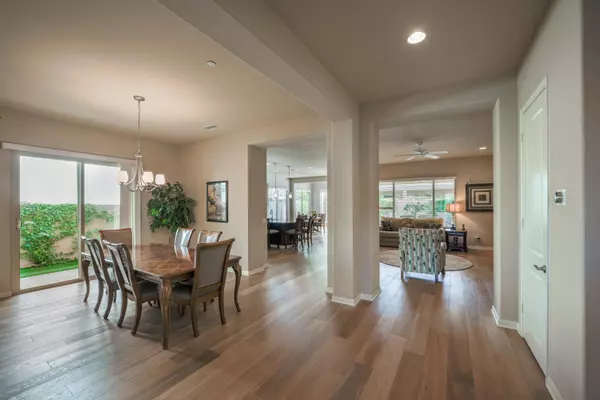$608,000
$599,000
1.5%For more information regarding the value of a property, please contact us for a free consultation.
3 Beds
3 Baths
2,433 SqFt
SOLD DATE : 12/29/2021
Key Details
Sold Price $608,000
Property Type Single Family Home
Sub Type Single Family Residence
Listing Status Sold
Purchase Type For Sale
Square Footage 2,433 sqft
Price per Sqft $249
Subdivision Sun City Shadow Hills
MLS Listing ID 219070767
Sold Date 12/29/21
Style Contemporary
Bedrooms 3
Full Baths 3
HOA Fees $306/mo
HOA Y/N Yes
Year Built 2013
Lot Size 6,098 Sqft
Acres 0.14
Property Description
A contemporary, spacious home to capture your heart! A Gathering plan built in 2013 with 2433 SF (EST.) faces East to keep you cool in the sun. A quiet patio for relaxing with a cup of tea and watching sunrises. With careful attention to detail the original owners went all out with $150K in upscale enhancements and comforts that transform this home into your own modern and spectacular Shangri-La. The current sellers, who have gently lived here part time the past 3 years, have fastidiously maintained the home in like new condition. The kitchen has a step-in pantry, Quartz counters, stainless steel appliances, amazing backsplash, high-end cabinets, pendant lights and stool height island bar. The sun room floods with cheerful light to enjoy breakfasts in the dine-in kitchen. You will find beautiful hardwood & tile floors, designer paint, quality window covers, upscale fixtures and ceiling fans: all blended to a gorgeous desert look. A guest bedroom, used as an office, has a convenient Murphy bed for visitors. The garage upgrades include an extension in length, epoxy floors, storage cabinets above and below, a real A/C unit and evaporative cooling. The front, finished walk was recently added. The ideal home for the discriminating buyer who appreciates quality and loves perfection.
Location
State CA
County Riverside
Area 309 - Indio North Of I-10
Interior
Heating Central, Forced Air, Natural Gas
Cooling Air Conditioning, Ceiling Fan(s), Central Air
Furnishings Unfurnished
Fireplace false
Exterior
Exterior Feature Misting System
Garage true
Garage Spaces 2.0
Fence Block
View Y/N false
Private Pool No
Building
Lot Description Back Yard, Front Yard, Landscaped, Level, Private
Story 1
Entry Level Ground,One
Sewer In, Connected and Paid
Architectural Style Contemporary
Level or Stories Ground, One
Others
HOA Fee Include Building & Grounds,Clubhouse,Security
Senior Community Yes
Acceptable Financing Cash, Cash to New Loan, Submit
Listing Terms Cash, Cash to New Loan, Submit
Special Listing Condition Standard
Read Less Info
Want to know what your home might be worth? Contact us for a FREE valuation!

Our team is ready to help you sell your home for the highest possible price ASAP
GET MORE INFORMATION

Agent | License ID: 02105034






