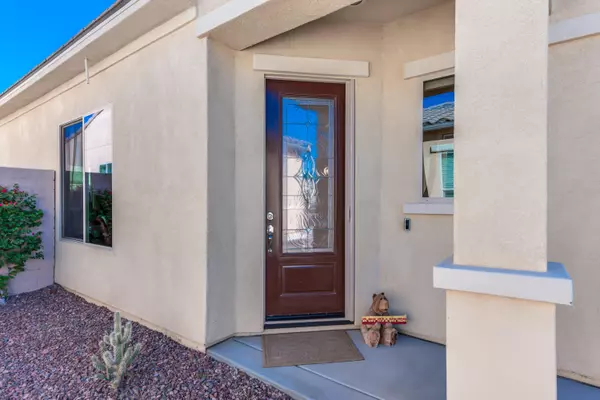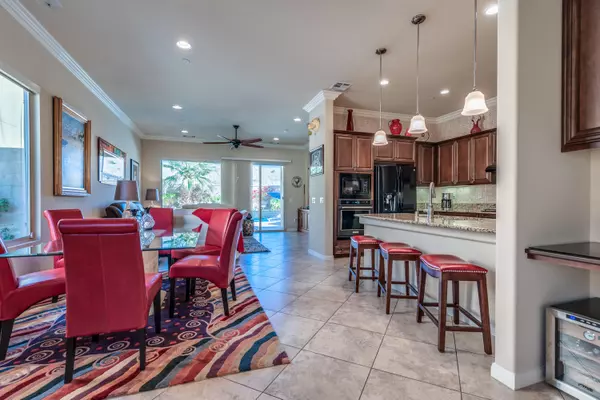$529,000
$529,000
For more information regarding the value of a property, please contact us for a free consultation.
2 Beds
2 Baths
1,321 SqFt
SOLD DATE : 02/04/2022
Key Details
Sold Price $529,000
Property Type Single Family Home
Sub Type Single Family Residence
Listing Status Sold
Purchase Type For Sale
Square Footage 1,321 sqft
Price per Sqft $400
Subdivision Sun City Shadow Hills
MLS Listing ID 219071558
Sold Date 02/04/22
Style Ranch
Bedrooms 2
Full Baths 2
HOA Fees $306/mo
HOA Y/N Yes
Year Built 2014
Lot Size 5,227 Sqft
Property Description
As you enter through the custom leaded glass door, you will notice this stunning Embark Model is filled with Designer Touches. This spacious kitchen was upgraded with KitchenAid and Bosch appliances, Two ovens plus microwave, full backsplash to the ceiling and drop lights. Large Island with seating for three is perfect for entertaining. The Living room has a Built in Credenza with plenty of room for storage. Master Bedroom has a built in Bureau and Entertainment System. Guest Bedroom has a built-in Murphy Bed that converts into a Desk. All closets are customized. Crown Molding and Fans throughout. 10 foot ceilings enhance the open floor plan. High efficiency whole house air conditioner, Ring doorbell, Security Cameras and the Nest programmable thermostat. Retractable screens in garage and front door. High efficiency-LED's, tankless water heater, epoxy floor, Garage Split A/C unit, Evaporative cooler, Insulated garage, ample Ceiling Storage and keyless entry. An Extended Garage gives plenty of room for a Golf Cart. Step into your own Private Oasis. Saltwater Pool and Spa with pebble tech finish with remote operation. Waterfalls, Fire Pit and built in BBQ with natural gas. The tanning ledge fits 4 lounge chairs. Enjoy the Resort Like Atmosphere Sun City Shadow Hills has to offer. Two golf courses, 3 swimming pools and spas, pickle ball, bocce ball, tennis, 40 + social clubs, and bus excursions to sporting events.
Location
State CA
County Riverside
Area 309 - Indio North Of I-10
Interior
Heating Central, Forced Air, Natural Gas
Cooling Ceiling Fan(s), Central Air, Evaporative Cooling
Furnishings Unfurnished
Fireplace false
Exterior
Garage true
Garage Spaces 2.0
Fence Block, Privacy
Pool Gunite, Heated, In Ground, Private, Salt Water, Waterfall, Pebble
Utilities Available Cable Available, TV Satellite Dish
View Y/N false
Private Pool Yes
Building
Lot Description Premium Lot, Back Yard, Front Yard, Landscaped, Private
Story 1
Entry Level One
Sewer In, Connected and Paid
Architectural Style Ranch
Level or Stories One
Others
HOA Fee Include Building & Grounds,Clubhouse,Concierge,Security
Senior Community Yes
Acceptable Financing Cash, Cash to New Loan, Conventional
Listing Terms Cash, Cash to New Loan, Conventional
Special Listing Condition Standard
Read Less Info
Want to know what your home might be worth? Contact us for a FREE valuation!

Our team is ready to help you sell your home for the highest possible price ASAP
GET MORE INFORMATION

Agent | License ID: 02105034






