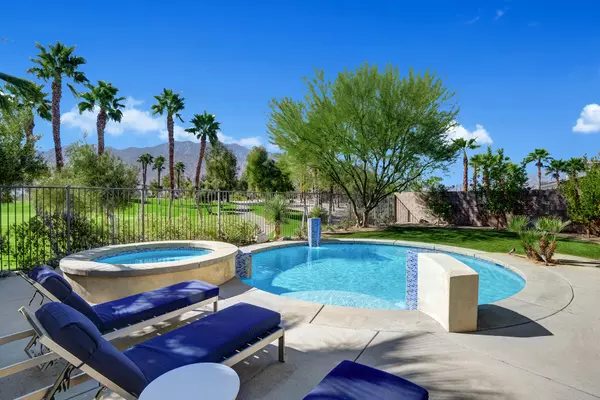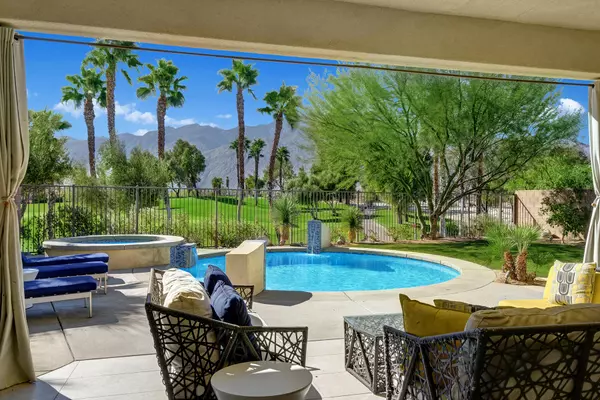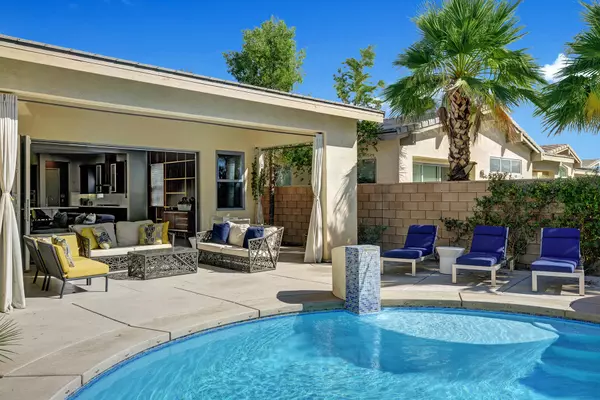$1,100,000
$1,125,000
2.2%For more information regarding the value of a property, please contact us for a free consultation.
3 Beds
3 Baths
2,315 SqFt
SOLD DATE : 12/16/2021
Key Details
Sold Price $1,100,000
Property Type Single Family Home
Sub Type Single Family Residence
Listing Status Sold
Purchase Type For Sale
Square Footage 2,315 sqft
Price per Sqft $475
Subdivision Escena
MLS Listing ID 219070192
Sold Date 12/16/21
Style Modern
Bedrooms 3
Full Baths 1
Three Quarter Bath 2
HOA Fees $180/mo
HOA Y/N Yes
Year Built 2014
Lot Size 6,970 Sqft
Property Description
The builder/designer of this original model home incorporated many exquisite upgrades into the design and development of this magnificent property.
Constructed in 2014 with beautiful unobstructed fairway and San Jacinto Mountain views. Highly stylized home includes iconic round pool and round spa with waterfalls. Open floor plan includes many builder upgrades including quartz counters, extended cabinetry, mid-century inspired tile backsplash, built-in bookcase in the generous Livingroom with sleek fireplace, tile flooring throughout the public areas and designer carpeting in the bedrooms. Dining area features a wood paneled wall with stain brass inlay. The Living and Dining room glass doors open wide as they fold back to reveal the covered patio and the lush landscaped yard with several fruit trees. Primary suite has vaulted wood ceilings, huge picture windows to capture the views with remote controlled window coverings. The spa inspired bath includes dual sinks, soaking tub, oversized shower, private toilet area and large walk-in closet with custom built-in clothing storage system. Guest suite is the perfect size for guest. Exterior courtyard leads to the casita with its own mini split ac system, vaulted ceiling and ensuite bath. Nearby dog park for your pets to play. Easy stroll to Escena Bar and Grill and golfing.
Location
State CA
County Riverside
Area 332 - Palm Springs Central
Interior
Heating Central, Forced Air, Natural Gas
Cooling Air Conditioning, Central Air, Zoned
Fireplaces Number 1
Fireplaces Type Decorative, Living Room
Furnishings Partially
Fireplace true
Exterior
Garage true
Garage Spaces 2.0
Fence Block, Wrought Iron
Pool Gunite, Heated, In Ground, Private, Waterfall
Utilities Available Cable Available
View Y/N true
View Golf Course, Mountain(s), Pool
Private Pool Yes
Building
Lot Description Landscaped, On Golf Course
Story 1
Entry Level Ground
Sewer In, Connected and Paid
Architectural Style Modern
Level or Stories Ground
Schools
School District Palm Springs Unified
Others
Senior Community No
Acceptable Financing Cash, Cash to New Loan
Listing Terms Cash, Cash to New Loan
Special Listing Condition Standard
Read Less Info
Want to know what your home might be worth? Contact us for a FREE valuation!

Our team is ready to help you sell your home for the highest possible price ASAP
GET MORE INFORMATION

Agent | License ID: 02105034






