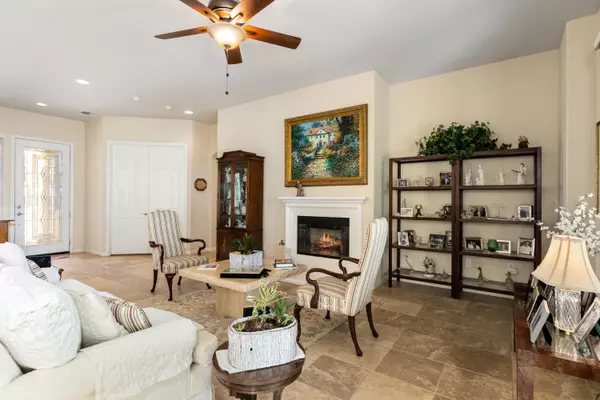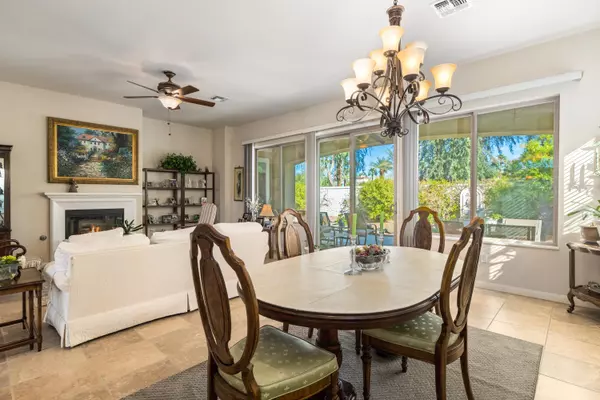$470,000
$469,000
0.2%For more information regarding the value of a property, please contact us for a free consultation.
2 Beds
2 Baths
2,147 SqFt
SOLD DATE : 11/30/2021
Key Details
Sold Price $470,000
Property Type Single Family Home
Sub Type Single Family Residence
Listing Status Sold
Purchase Type For Sale
Square Footage 2,147 sqft
Price per Sqft $218
Subdivision Sun City Shadow Hills
MLS Listing ID 219069328
Sold Date 11/30/21
Style Contemporary
Bedrooms 2
Full Baths 2
HOA Fees $306/mo
HOA Y/N Yes
Year Built 2004
Lot Size 6,970 Sqft
Property Description
This popular San Benito model home is located in Sun City Shadow Hills, an upscale guard-gated adult community. This 2-bedroom, 2-bathroom home has 2,147 square feet of living space, which includes a large den plus a hobby room. The beveled glass entry door welcomes you inside to the great room with a cozy fireplace and dining area. The bright open kitchen has granite counter tops, chef's island, breakfast bar, a gas cooktop and ample cabinets and opens up into a large kitchen nook. The large master bedroom suite includes a sitting area and has a door leading to the very mature private backyard that features a large covered patio. The master bathroom features dual vanities, a walk-in bathtub, separate shower and a large walk-in closet. Other features include 16'' tile flooring in the living areas, ceiling fans, a two-car garage plus a golf cart garage and a laundry room with sink. Sun City Shadow Hills features two clubhouses, two golf courses, tennis, pickleball and state-of-the-art amenities and is perfect for active adults wanting the most out of life.
Location
State CA
County Riverside
Area 309 - Indio North Of I-10
Interior
Heating Fireplace(s), Forced Air, Natural Gas
Cooling Air Conditioning, Ceiling Fan(s), Central Air
Fireplaces Number 1
Fireplaces Type Gas, Living Room
Furnishings Unfurnished
Fireplace true
Exterior
Garage true
Garage Spaces 2.0
Fence Block
Pool Community, Gunite, In Ground
Utilities Available Cable Available
View Y/N false
Private Pool Yes
Building
Lot Description Back Yard, Private
Story 1
Entry Level One
Sewer In, Connected and Paid
Architectural Style Contemporary
Level or Stories One
Others
HOA Fee Include Clubhouse,Security
Senior Community Yes
Acceptable Financing Cash, Cash to New Loan, Conventional
Listing Terms Cash, Cash to New Loan, Conventional
Special Listing Condition Standard
Read Less Info
Want to know what your home might be worth? Contact us for a FREE valuation!

Our team is ready to help you sell your home for the highest possible price ASAP
GET MORE INFORMATION

Agent | License ID: 02105034






