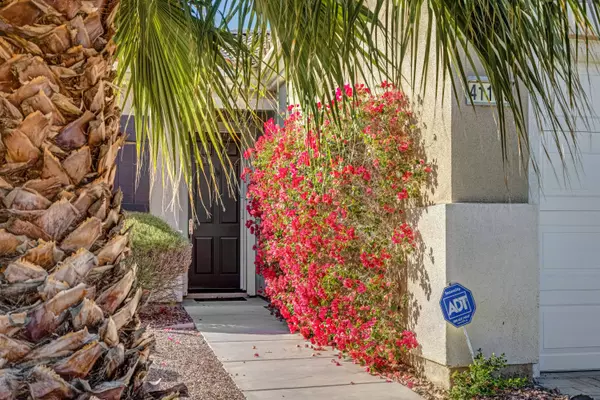$482,000
$424,500
13.5%For more information regarding the value of a property, please contact us for a free consultation.
2 Beds
2 Baths
1,488 SqFt
SOLD DATE : 01/31/2022
Key Details
Sold Price $482,000
Property Type Single Family Home
Sub Type Single Family Residence
Listing Status Sold
Purchase Type For Sale
Square Footage 1,488 sqft
Price per Sqft $323
Subdivision Sun City Shadow Hills
MLS Listing ID 219072165
Sold Date 01/31/22
Bedrooms 2
Full Baths 2
HOA Fees $306/mo
HOA Y/N Yes
Year Built 2007
Lot Size 4,791 Sqft
Acres 0.11
Property Description
Unobstructed MOUNTAIN & Sunset views from this Lovely, UPGRADED, Furnished, Popular Serrente model! Open floor plan, Kitchen with GRANITE countertops, STAINLESS steel appliances, Pantry & plenty of wood cabinets with pull-out shelves. From the great room you can look to a massive, PANORAMIC Mountain landscape through the wall to wall windows while enjoying the cozy fireplace. Great room & all high traffic areas have beautiful Italian Porcelain TILE floors. Large Master suite, on-suite with GRANITE countertops, dual sinks, private water closet, walk-in closet, and CLASSY, walk-in tiled shower. Guest bedroom and bath are separate from master for privacy. Guest bath has stunning tile surround bathtub. Den has tiled floors on the diagonal. Outdoors the extended patio offers a terrific fireplace/pit sitting area, dining area & conversation space as well as citrus trees & being low maintenance backyard. This home is furnished & PERFECT for a home owner as well as an INVESTOR! It is ready to go!
Sun City Shadow Hills is a 55+ community, located minutes off the I-10 freeway with two clubhouses, 36 holes of golf, state of the art fitness center, indoor and outdoor pools, restaurants, café, tennis courts, pickle and bocce ball, billiard room, activities and several clubs to join, such as travel, book, art, etc. There is something for everyone at Sun City Shadow Hills.
Location
State CA
County Riverside
Area 309 - Indio North Of I-10
Interior
Heating Central, Forced Air, Natural Gas
Cooling Air Conditioning, Central Air, Electric
Furnishings Furnished
Fireplace false
Exterior
Garage true
Garage Spaces 2.0
Fence Fenced
Pool Community, Exercise, In Ground, Safety Gate
View Y/N true
View Mountain(s)
Private Pool Yes
Building
Lot Description Back Yard, Front Yard, Landscaped
Story 1
Entry Level Ground,One
Sewer Unknown
Level or Stories Ground, One
Others
HOA Fee Include Clubhouse
Senior Community Yes
Acceptable Financing Cash, Cash to New Loan, Conventional
Listing Terms Cash, Cash to New Loan, Conventional
Special Listing Condition Standard
Read Less Info
Want to know what your home might be worth? Contact us for a FREE valuation!

Our team is ready to help you sell your home for the highest possible price ASAP
GET MORE INFORMATION

Agent | License ID: 02105034






